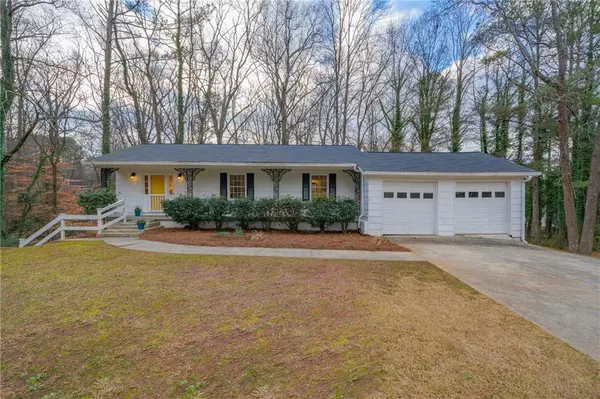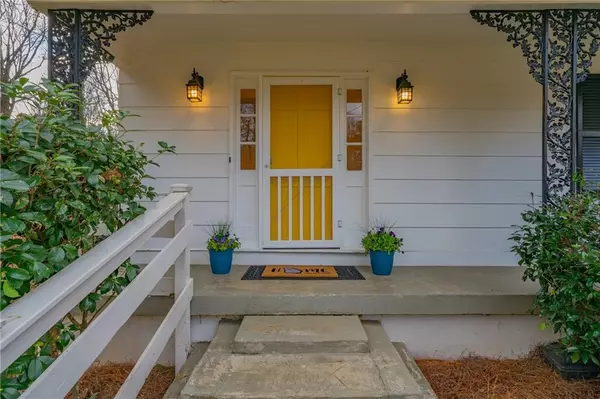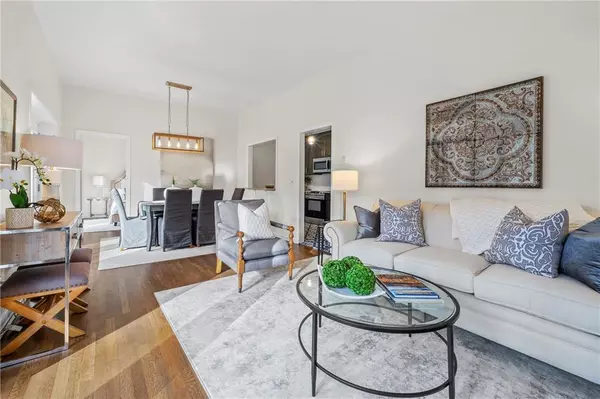For more information regarding the value of a property, please contact us for a free consultation.
1730 Seneca CT SE Smyrna, GA 30080
Want to know what your home might be worth? Contact us for a FREE valuation!

Our team is ready to help you sell your home for the highest possible price ASAP
Key Details
Sold Price $350,000
Property Type Single Family Home
Sub Type Single Family Residence
Listing Status Sold
Purchase Type For Sale
Square Footage 1,932 sqft
Price per Sqft $181
Subdivision Creatwood Forrest
MLS Listing ID 6826797
Sold Date 02/08/21
Style Ranch
Bedrooms 4
Full Baths 2
Construction Status Resale
HOA Y/N No
Originating Board FMLS API
Year Built 1963
Annual Tax Amount $2,470
Tax Year 2020
Lot Size 0.730 Acres
Acres 0.73
Property Description
Wonderfully Charming & unique 4 br 2 ba Split level Ranch boasts a surprisingly open floorplan unlike most anything you'll see! Tons of natural light pours into this super cool house on a large, quiet and private cul-de-sac lot. Large Kitchen w/ stained cabinets, granite counters & SS appliances opens up to the spacious living room dining room area with great views of the peaceful backyard and private huge back deck. Hardwood floors on both main & upper level. Minutes from Battery @ Truist Park, 75/285, Smyrna Market Villages, Silver Comet Trail, & nearby parks. New roof (2019), Newer HVAC on EACH FLOOR (2018) ), Refinished hardwood (2020) Freshly Painted exterior(2019) and interior (2020). *House is an originally designed split-level home - Finished Basement Description in the bullet point section of the listing is used to identified that the lower split level is finished.
Location
State GA
County Cobb
Area 72 - Cobb-West
Lake Name None
Rooms
Bedroom Description Other
Other Rooms None
Basement Daylight, Finished
Main Level Bedrooms 3
Dining Room Open Concept
Interior
Interior Features Entrance Foyer
Heating Forced Air
Cooling Central Air
Flooring Ceramic Tile, Hardwood
Fireplaces Type None
Window Features None
Appliance Dishwasher, Electric Range, Electric Water Heater
Laundry Laundry Room
Exterior
Exterior Feature Private Yard
Parking Features Garage
Garage Spaces 2.0
Fence None
Pool None
Community Features Near Schools, Near Shopping, Near Trails/Greenway, Restaurant
Utilities Available Cable Available, Electricity Available, Phone Available, Sewer Available, Water Available
Waterfront Description None
View Other
Roof Type Composition
Street Surface Asphalt
Accessibility None
Handicap Access None
Porch Deck
Total Parking Spaces 2
Building
Lot Description Back Yard, Cul-De-Sac, Front Yard
Story Multi/Split
Sewer Public Sewer
Water Public
Architectural Style Ranch
Level or Stories Multi/Split
Structure Type Cement Siding
New Construction No
Construction Status Resale
Schools
Elementary Schools Teasley
Middle Schools Campbell
High Schools Campbell
Others
Senior Community no
Restrictions false
Tax ID 17062700190
Special Listing Condition None
Read Less

Bought with Keller Williams Realty Intown ATL




