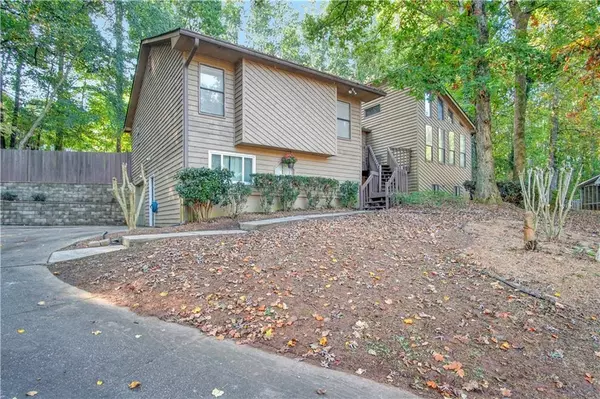For more information regarding the value of a property, please contact us for a free consultation.
2250 Dawn CT Suwanee, GA 30024
Want to know what your home might be worth? Contact us for a FREE valuation!

Our team is ready to help you sell your home for the highest possible price ASAP
Key Details
Sold Price $278,000
Property Type Single Family Home
Sub Type Single Family Residence
Listing Status Sold
Purchase Type For Sale
Square Footage 2,359 sqft
Price per Sqft $117
Subdivision Deer Lake Estates
MLS Listing ID 6823047
Sold Date 02/26/21
Style Ranch, Traditional
Bedrooms 4
Full Baths 3
Construction Status Resale
HOA Y/N No
Originating Board FMLS API
Year Built 1986
Annual Tax Amount $2,667
Tax Year 2019
Lot Size 0.610 Acres
Acres 0.61
Property Description
HOT home, priced to SELL! Perfect investor home, would make GREAT rental OR put a little sweat equity in and make it your own! ADORABLE 3 bedroom ranch home on a FINISHED b/m! Wood floors t/o, granite and tile b/s in kitchen. Super cool 80's modern architecture. In law suite/private rec rm with full ba & kitchen + extra living space & office in B/M. Oversized fenced backyard with sun room/porch and more! Located in TOP Collins Hill School District. Located on over half acre on a quiet culdesac! Home Sold AS IS- priced accordingly, please see suggested repair list. Located just minutes to 85 fwy with easy access to the city and Lake Lanier. Y'all do not want to miss this adorable home!! All of this AND in a PRIMO Location!! Just minutes to the Mall of GA, and Buford's hottest addition coming very soon..."The Exchange" boasts Starbucks, Sprouts, Andretti Indoor carting, Top Golf & MORE! NO HOA NO RENTAL RESTRICTIONS *Ask about our Lease to Own Options*
Location
State GA
County Gwinnett
Area 63 - Gwinnett County
Lake Name None
Rooms
Bedroom Description In-Law Floorplan, Master on Main
Other Rooms None
Basement Daylight, Driveway Access, Exterior Entry, Finished, Finished Bath, Interior Entry
Main Level Bedrooms 3
Dining Room Open Concept
Interior
Interior Features Double Vanity, High Ceilings 9 ft Lower, High Ceilings 9 ft Main, Walk-In Closet(s)
Heating Central
Cooling Ceiling Fan(s), Central Air
Flooring Hardwood
Fireplaces Number 1
Fireplaces Type Family Room, Gas Starter
Window Features None
Appliance Dishwasher, Electric Range, Microwave, Refrigerator
Laundry In Hall, Main Level
Exterior
Exterior Feature Private Yard
Parking Features Attached, Garage, Garage Door Opener
Garage Spaces 1.0
Fence Back Yard
Pool None
Community Features Near Schools, Near Shopping, Near Trails/Greenway
Utilities Available Cable Available, Electricity Available, Natural Gas Available, Phone Available, Underground Utilities
Waterfront Description None
View Other
Roof Type Composition
Street Surface Asphalt
Accessibility Accessible Bedroom, Accessible Full Bath
Handicap Access Accessible Bedroom, Accessible Full Bath
Porch Covered, Deck, Screened
Total Parking Spaces 2
Building
Lot Description Back Yard, Cul-De-Sac, Front Yard, Landscaped, Wooded
Story Two
Sewer Septic Tank
Water Public
Architectural Style Ranch, Traditional
Level or Stories Two
Structure Type Cedar
New Construction No
Construction Status Resale
Schools
Elementary Schools Walnut Grove - Gwinnett
Middle Schools Creekland - Gwinnett
High Schools Collins Hill
Others
Senior Community no
Restrictions false
Tax ID R7110 184
Special Listing Condition None
Read Less

Bought with RE/MAX Regency




