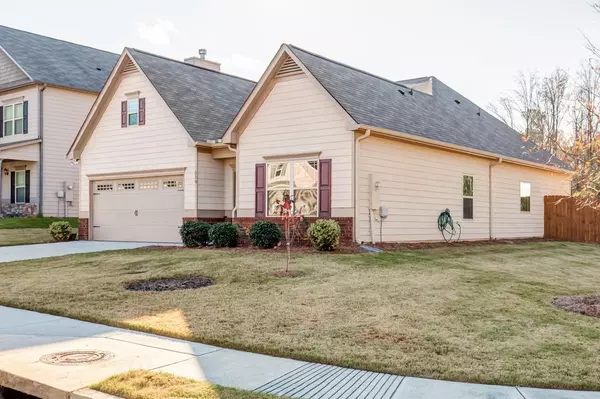For more information regarding the value of a property, please contact us for a free consultation.
510 Country Ridge DR Hoschton, GA 30548
Want to know what your home might be worth? Contact us for a FREE valuation!

Our team is ready to help you sell your home for the highest possible price ASAP
Key Details
Sold Price $266,400
Property Type Single Family Home
Sub Type Single Family Residence
Listing Status Sold
Purchase Type For Sale
Square Footage 1,877 sqft
Price per Sqft $141
Subdivision Creekside Village
MLS Listing ID 6813907
Sold Date 01/15/21
Style Colonial
Bedrooms 3
Full Baths 2
Construction Status Resale
HOA Fees $500
HOA Y/N Yes
Originating Board FMLS API
Year Built 2016
Annual Tax Amount $2,957
Tax Year 2019
Lot Size 8,276 Sqft
Acres 0.19
Property Description
Beautiful Single-level home on oversized corner lot features a large kitchen that would pamper any chef, with loads of granite counters and cabinet space. 48” cabinets. GE Appliance upgrades include a true European Convection Oven with multiple baking and roasting options. 5-burner smooth top includes Rapid Boil and warming plates. The generous granite counter island is perfect for entertaining, holiday cooking, and hobbies/projects. Enjoy the light-filled open concept living and dining room which connect to the kitchen. 10' ceilings. Huge 6' x 7' walk-in pantry helps to keep one feeling organized and fully stocked, and the kitchen clean with no clutter. Mud room and laundry room have upgraded California Closet built-ins with soft-close doors.The owner's suite features a deep soaking tub as well as standing shower, dual sinks, and an oversized picture window with up-down shades, allowing for full privacy with plenty of natural light. The suite has a large wall-in closet, 10' trey ceiling, and also enjoys views of the back yard, with extra privacy away from the other two bedrooms. This home features 2 hot water heaters, one dedicated to bathrooms, the other to kitchen and laundry. Both showers, dishwasher, and washing machine can all run at the same time with no loss of hot water or pressure. Great schools!
Location
State GA
County Jackson
Area 291 - Jackson County
Lake Name None
Rooms
Bedroom Description Master on Main
Other Rooms None
Basement None
Main Level Bedrooms 3
Dining Room Open Concept
Interior
Interior Features High Ceilings 10 ft Main, Double Vanity, High Speed Internet
Heating Central, Electric
Cooling Central Air
Flooring Carpet
Fireplaces Type None
Window Features Insulated Windows
Appliance Electric Cooktop, Electric Oven, Microwave, Washer
Laundry Laundry Room
Exterior
Exterior Feature Other
Parking Features Garage
Garage Spaces 2.0
Fence Fenced, Wood
Pool None
Community Features Pool
Utilities Available None
Waterfront Description None
View Rural
Roof Type Shingle
Street Surface Paved
Accessibility None
Handicap Access None
Porch Rear Porch
Total Parking Spaces 2
Building
Lot Description Back Yard, Corner Lot, Landscaped
Story One
Sewer Public Sewer
Water Other
Architectural Style Colonial
Level or Stories One
Structure Type Other
New Construction No
Construction Status Resale
Schools
Elementary Schools West Jackson
Middle Schools West Jackson
High Schools Jackson County Comprehensive
Others
HOA Fee Include Maintenance Grounds, Swim/Tennis
Senior Community no
Restrictions false
Tax ID 119A 050
Special Listing Condition None
Read Less

Bought with Opendoor Brokerage, LLC
GET MORE INFORMATION





