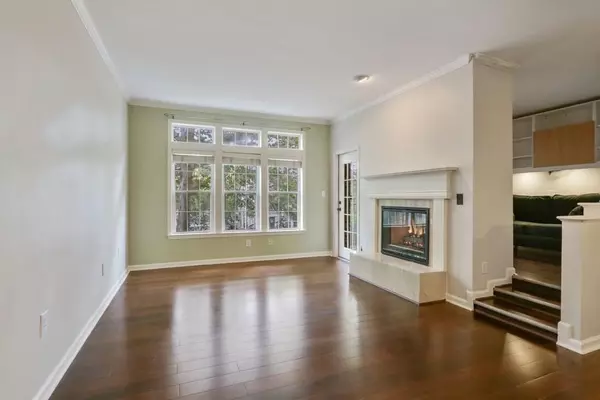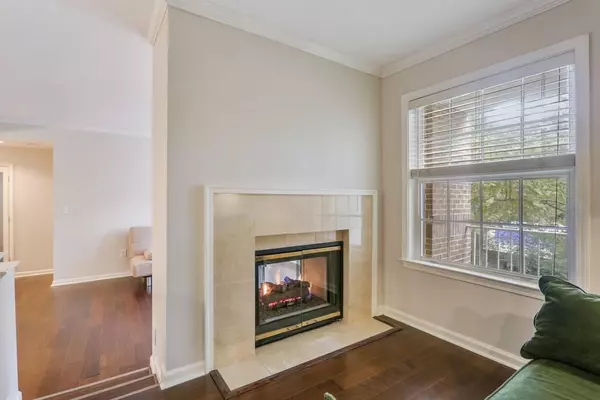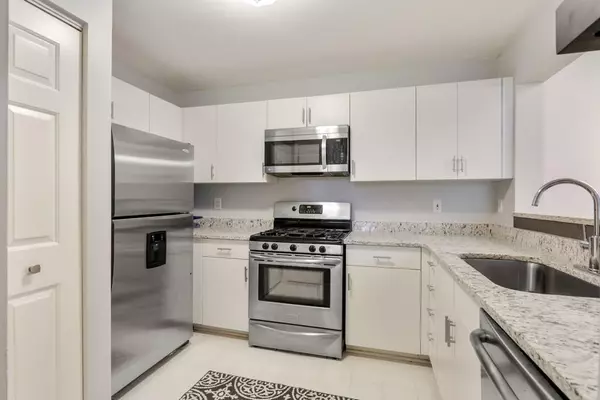For more information regarding the value of a property, please contact us for a free consultation.
220 Renaissance Pkwy NE #1110 Atlanta, GA 30308
Want to know what your home might be worth? Contact us for a FREE valuation!

Our team is ready to help you sell your home for the highest possible price ASAP
Key Details
Sold Price $193,000
Property Type Condo
Sub Type Condominium
Listing Status Sold
Purchase Type For Sale
Square Footage 881 sqft
Price per Sqft $219
Subdivision Siena At Renaissance Park
MLS Listing ID 6798611
Sold Date 01/06/21
Style Contemporary/Modern, Mid-Rise (up to 5 stories)
Bedrooms 1
Full Baths 1
Construction Status Resale
HOA Fees $428
HOA Y/N Yes
Originating Board FMLS API
Year Built 1990
Annual Tax Amount $1,221
Tax Year 2019
Property Description
Fantastic 1 BD+Den in heart of Old Fourth Ward, one of ATL's hottest neighborhoods. Home features mahogany floors & open living spaces anchored by a dual-sided gas fireplace, & balcony. New imported jasmine white granite counters, SS appliances & pantry highlight the kitchen. Owner's suite features new premium carpet, granite vanity & combo shower-whirlpool tub. New paint, smooth-coat ceilings & lighting. BEST VALUE IN BUILDING! Assigned covered parking spot. Gated community w/amenities such as a clubroom, pool, & fitness center on same level in the building. Walkable to Midtown, Ponce City Market, Beltline & Inman Park. RENTAL PERMIT CURRENTLY AVAILABLE!
Location
State GA
County Fulton
Area 23 - Atlanta North
Lake Name None
Rooms
Bedroom Description Other
Other Rooms None
Basement None
Main Level Bedrooms 1
Dining Room Great Room
Interior
Interior Features High Ceilings 9 ft Main, Bookcases, High Speed Internet, Elevator, Other
Heating Forced Air
Cooling Central Air
Flooring Carpet, Ceramic Tile, Hardwood
Fireplaces Number 1
Fireplaces Type Double Sided, Gas Log, Gas Starter, Glass Doors, Great Room
Window Features Insulated Windows
Appliance Dishwasher, Dryer, Refrigerator, Gas Range, Microwave, Washer
Laundry In Kitchen
Exterior
Exterior Feature Gas Grill, Garden, Storage, Balcony
Parking Features Assigned, Covered, Drive Under Main Level, Garage
Garage Spaces 1.0
Fence None
Pool None
Community Features Near Beltline, Business Center, Clubhouse, Gated, Homeowners Assoc, Near Trails/Greenway, Other, Park, Dog Park, Fitness Center, Near Marta, Near Shopping
Utilities Available Cable Available, Electricity Available, Natural Gas Available, Sewer Available, Underground Utilities
Waterfront Description None
View City
Roof Type Composition
Street Surface Asphalt
Accessibility None
Handicap Access None
Porch Covered, Rear Porch
Total Parking Spaces 1
Building
Lot Description Landscaped, Sloped
Story One
Sewer Public Sewer
Water Public
Architectural Style Contemporary/Modern, Mid-Rise (up to 5 stories)
Level or Stories One
Structure Type Brick 4 Sides, Stucco
New Construction No
Construction Status Resale
Schools
Elementary Schools Hope-Hill
Middle Schools David T Howard
High Schools Grady
Others
HOA Fee Include Insurance, Maintenance Structure, Trash, Maintenance Grounds, Pest Control, Reserve Fund, Sewer, Swim/Tennis, Water
Senior Community no
Restrictions false
Tax ID 14 005000130625
Ownership Condominium
Financing no
Special Listing Condition None
Read Less

Bought with Berkshire Hathaway HomeServices Georgia Properties




