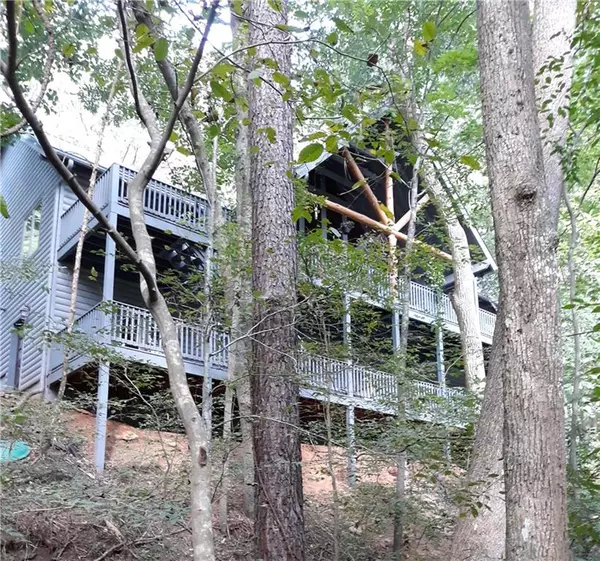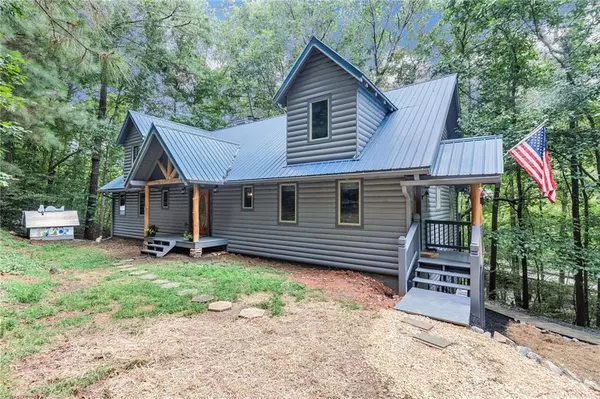For more information regarding the value of a property, please contact us for a free consultation.
665 LITTLE REFUGE RD Waleska, GA 30183
Want to know what your home might be worth? Contact us for a FREE valuation!

Our team is ready to help you sell your home for the highest possible price ASAP
Key Details
Sold Price $450,000
Property Type Single Family Home
Sub Type Single Family Residence
Listing Status Sold
Purchase Type For Sale
Square Footage 3,924 sqft
Price per Sqft $114
MLS Listing ID 6779966
Sold Date 01/15/21
Style Rustic
Bedrooms 3
Full Baths 2
Half Baths 1
Construction Status Resale
HOA Y/N No
Originating Board FMLS API
Year Built 2001
Annual Tax Amount $835
Tax Year 2019
Lot Size 4.040 Acres
Acres 4.04
Property Description
See this one of a kind custom Log home that sits perched overlooking Shoal Creek. Entering into this home finds you in awe of the 2 story open Great Room with exposed beams and a soaring rock fireplace as the central focal point along with a wall of windows peering into greenery of the surrounding tree tops. Walk out on the upper deck with views of the creek & the rare native Magnolias. The modern kitchen with granite counter-tops & stainless appliances plus a spacious island are perfect for entertaining. The formal dining area is open to the great room and kitchen. The Master is on the main has a private loft for storage or office. The Master bath has a deep soaking tub and separate shower plus his and hers vanities, there is a walk-in closet as well. Enjoy quiet time in the vaulted sunroom or artist studio on the main. The custom open log staircase to the loft is made from trees on the property, the loft could be an home office or an additional living space. There is a full finished terrace level with a spacious bedroom or 2nd master suite, a large full bath and a fireside living space. The terrace level is laid out where 2 more bedrooms could be finished into living spaces. The daylight terrace level has a wall of windows, double doors with access to the lower deck. There is also a unfinished storage area or workshop with an exterior entrance to the driveway level. There is a huge 3 car garage that has an unfinished space above with a private entrance that could be made into a inlaw suite or separate apartment. The Metal Roof is seemless 22 gauge commercial grade. There is a potential for several more living spaces making it a great investment for a vacation rental property. The property is very secluded and wooded a perfect getaway.
Location
State GA
County Cherokee
Area 111 - Cherokee County
Lake Name None
Rooms
Bedroom Description Master on Main, Split Bedroom Plan
Other Rooms Garage(s), Workshop
Basement Daylight, Driveway Access, Finished Bath, Finished, Full, Interior Entry
Main Level Bedrooms 1
Dining Room Open Concept, Separate Dining Room
Interior
Interior Features High Ceilings 10 ft Main, Cathedral Ceiling(s), Entrance Foyer, Beamed Ceilings
Heating Central, Electric, Propane
Cooling Central Air, Ceiling Fan(s)
Flooring Hardwood, Carpet
Fireplaces Number 2
Fireplaces Type Basement, Family Room, Factory Built, Gas Starter
Window Features Insulated Windows
Appliance Dishwasher, Electric Oven, Gas Cooktop, Microwave
Laundry In Kitchen, Mud Room
Exterior
Exterior Feature Private Rear Entry, Balcony
Parking Features Detached, Garage, RV Access/Parking
Garage Spaces 2.0
Fence None
Pool None
Community Features None
Utilities Available Electricity Available, Underground Utilities
View Rural
Roof Type Metal
Street Surface Asphalt
Accessibility None
Handicap Access None
Porch Covered, Deck, Rooftop
Total Parking Spaces 2
Building
Lot Description Creek On Lot, Navigable River On Lot, Sloped, Wooded
Story Two
Sewer Septic Tank
Water Well
Architectural Style Rustic
Level or Stories Two
Structure Type Log
New Construction No
Construction Status Resale
Schools
Elementary Schools R.M. Moore
Middle Schools Teasley
High Schools Cherokee
Others
Senior Community no
Restrictions false
Tax ID 14N03 039
Ownership Fee Simple
Special Listing Condition None
Read Less

Bought with Solid Source Realty, Inc.




