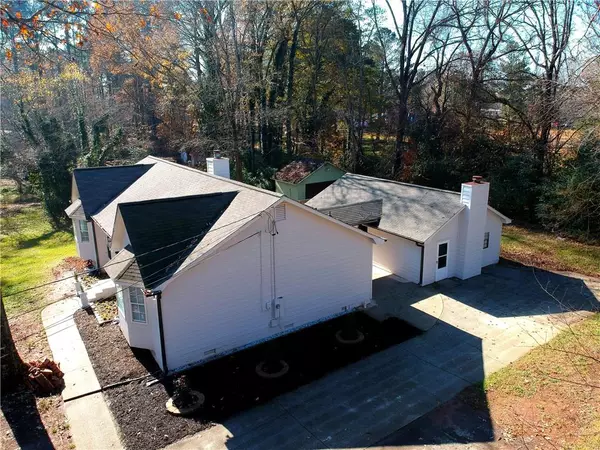For more information regarding the value of a property, please contact us for a free consultation.
555 Knollwood DR Stockbridge, GA 30281
Want to know what your home might be worth? Contact us for a FREE valuation!

Our team is ready to help you sell your home for the highest possible price ASAP
Key Details
Sold Price $245,000
Property Type Single Family Home
Sub Type Single Family Residence
Listing Status Sold
Purchase Type For Sale
Square Footage 2,200 sqft
Price per Sqft $111
Subdivision Swan Lake
MLS Listing ID 6816905
Sold Date 01/15/21
Style Ranch
Bedrooms 4
Full Baths 3
Construction Status Updated/Remodeled
HOA Y/N No
Originating Board FMLS API
Year Built 1989
Annual Tax Amount $1,006
Tax Year 2020
Lot Size 0.546 Acres
Acres 0.5457
Property Description
Start the new year in style; this beautifully renovated ranch is move-in ready! The lot Features a 3bed/2 bath Home with a Detached 1bed/1bath In-law suite. Attention to quality and design details at every turn, you'll love the bright, open floor plan, large kitchen with brand new SS appliance package. Fireside family room perfect for entertaining! The owner's suite includes a sleek bathroom with a walk-in tiled shower, double vanities & dual closets. Three additional bedrooms and a large, new secondary bathroom. Large, sunny lot for outdoor enjoyment. The Detached In-law suite is perfect as a rental, and it even has its own Fireplace! A sink is in place and just needs a few appliances to create a full kitchenette. Large workshop/garage in the back yard. Minutes away from Swan Lake, Great for boating and fishing.
Location
State GA
County Henry
Area 211 - Henry County
Lake Name None
Rooms
Bedroom Description In-Law Floorplan, Master on Main
Other Rooms Carriage House, Guest House, Second Residence, Other
Basement None
Main Level Bedrooms 4
Dining Room Other
Interior
Interior Features Double Vanity, Low Flow Plumbing Fixtures, Walk-In Closet(s)
Heating Central
Cooling Central Air, Heat Pump
Flooring Carpet
Fireplaces Number 1
Fireplaces Type Family Room
Window Features Insulated Windows
Appliance Dishwasher, Double Oven, Gas Range, Range Hood, Refrigerator
Laundry Common Area, In Hall
Exterior
Exterior Feature Garden
Parking Features None
Fence None
Pool None
Community Features None
Utilities Available Electricity Available, Natural Gas Available, Phone Available
View Rural
Roof Type Composition
Street Surface Asphalt
Accessibility None
Handicap Access None
Porch None
Total Parking Spaces 6
Building
Lot Description Back Yard, Landscaped, Level
Story One
Sewer Public Sewer
Water Private
Architectural Style Ranch
Level or Stories One
Structure Type Cement Siding, Stucco, Synthetic Stucco
New Construction No
Construction Status Updated/Remodeled
Schools
Elementary Schools Woodland - Henry
Middle Schools Woodland - Henry
High Schools Woodland - Henry
Others
Senior Community no
Restrictions false
Tax ID 066C01006000
Special Listing Condition None
Read Less

Bought with Keller Williams North Atlanta
GET MORE INFORMATION





