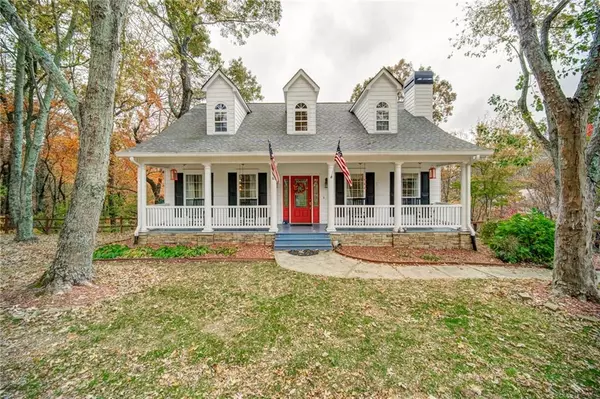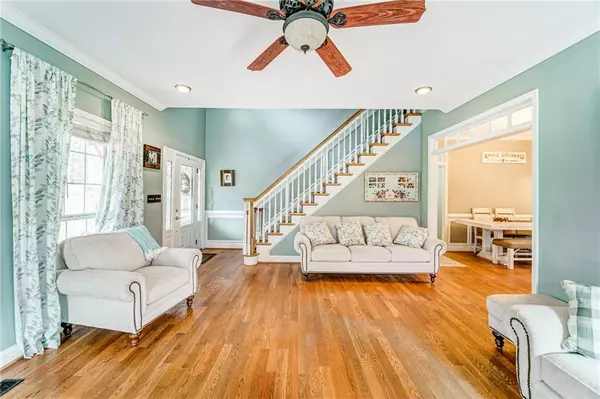For more information regarding the value of a property, please contact us for a free consultation.
245 Outback Ridge TRL Jasper, GA 30143
Want to know what your home might be worth? Contact us for a FREE valuation!

Our team is ready to help you sell your home for the highest possible price ASAP
Key Details
Sold Price $390,000
Property Type Single Family Home
Sub Type Single Family Residence
Listing Status Sold
Purchase Type For Sale
Square Footage 2,255 sqft
Price per Sqft $172
Subdivision The Outback
MLS Listing ID 6807597
Sold Date 01/22/21
Style Cape Cod
Bedrooms 5
Full Baths 2
Half Baths 2
Construction Status Resale
HOA Fees $260
HOA Y/N Yes
Originating Board FMLS API
Year Built 2000
Annual Tax Amount $2,264
Tax Year 2019
Lot Size 3.070 Acres
Acres 3.07
Property Description
This stunning Cape Cod is located in desirable The Outback & sits on 3 acres! This home is move in ready & offers tons of upgrades including 2 new HVAC units, new hot water heater, all new appliances, updated light fixtures & ceiling fans, updated deck, & new garage motors - which means you can move right in & not have to worry about updates! The covered porch is a delight to sit on and enjoy this peaceful & quiet mountain community. Once you enter this home from the porch you are greeted by fresh paint throughout, hardwood floors, & lots of natural light through the abundant windows. The living room features a stone fireplace to warm up next to when the weather turns cold & hardwood floors that flow into the kitchen which offers custom cherry cabinetry, stone backsplash, & granite counters. The separate dining room is perfect for your everyday meals yet offers enough space for those special holiday gatherings with access to the spacious flex space for overflow dining, homeschool area or home office. Hardwood floors continue through the owner's suite located on main level with a renovated bath featuring a double vanity, soaking tub, tiled walk-in shower & large walk-in closet. All the secondary bedrooms located on the upper level offer hardwood floors & the full bath is good sized. Terrace level offers a finished media room or 2nd office, half bath, & a workshop with easy access to the garage. The outdoor space is a must see with this home & includes a covered & screened back porch that is just perfect for entertaining with an outdoor kitchen including a sink, grill & fridge! Huge covered patio area expands the entire length of the home and opens to the fenced backyard. Bonus 7,000 watt generator incase of storms & irrigation system included!
Location
State GA
County Pickens
Area 331 - Pickens County
Lake Name None
Rooms
Bedroom Description Master on Main
Other Rooms Outdoor Kitchen
Basement Daylight, Driveway Access, Finished, Finished Bath, Full, Interior Entry
Main Level Bedrooms 1
Dining Room Open Concept, Separate Dining Room
Interior
Interior Features Cathedral Ceiling(s), Double Vanity, Entrance Foyer, High Ceilings 10 ft Main, Walk-In Closet(s)
Heating Central
Cooling Ceiling Fan(s), Central Air
Flooring Ceramic Tile, Hardwood
Fireplaces Number 1
Fireplaces Type Gas Log, Gas Starter, Living Room
Window Features Insulated Windows
Appliance Dishwasher, Electric Range, Electric Water Heater, Microwave
Laundry In Hall, Main Level
Exterior
Exterior Feature Private Front Entry, Private Yard, Rear Stairs, Storage
Parking Features Drive Under Main Level, Driveway, Garage, Garage Door Opener, Garage Faces Side, Level Driveway
Garage Spaces 2.0
Fence Back Yard, Fenced
Pool None
Community Features Homeowners Assoc
Utilities Available Cable Available, Electricity Available, Phone Available, Underground Utilities
View Mountain(s), Rural
Roof Type Composition
Street Surface Asphalt
Accessibility None
Handicap Access None
Porch Deck, Front Porch, Rear Porch, Screened
Total Parking Spaces 8
Building
Lot Description Back Yard, Front Yard, Level, Private, Wooded
Story Two
Sewer Septic Tank
Water Well
Architectural Style Cape Cod
Level or Stories Two
Structure Type Cement Siding
New Construction No
Construction Status Resale
Schools
Elementary Schools Pickens - Other
Middle Schools Jasper
High Schools Pickens
Others
Senior Community no
Restrictions false
Tax ID 009 047 038
Special Listing Condition None
Read Less

Bought with Atlanta Communities




