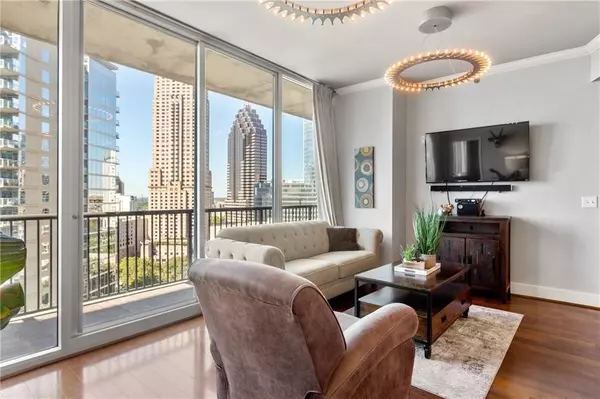For more information regarding the value of a property, please contact us for a free consultation.
1080 Peachtree ST NE #1412 Atlanta, GA 30309
Want to know what your home might be worth? Contact us for a FREE valuation!

Our team is ready to help you sell your home for the highest possible price ASAP
Key Details
Sold Price $566,000
Property Type Condo
Sub Type Condominium
Listing Status Sold
Purchase Type For Sale
Square Footage 1,196 sqft
Price per Sqft $473
Subdivision 1010 Midtown
MLS Listing ID 6791133
Sold Date 01/29/21
Style Contemporary/Modern, High Rise (6 or more stories)
Bedrooms 2
Full Baths 2
Construction Status Resale
HOA Fees $532
HOA Y/N No
Originating Board FMLS API
Year Built 2008
Annual Tax Amount $7,419
Tax Year 2019
Lot Size 1,219 Sqft
Acres 0.028
Property Description
Live Life On The Curve In The Lowest Priced 2/2 At The Iconic 1010 Midtown**Residence #1412 Is The Highest Floor Of The Popular "F" Plan Currently For Sale & One Of The Only 2 Bedrooms In Building That Offers Dual Private Balcony Access From The Living Room & Master Bedroom**Impeccable Layout W/Gallery Style Entry Foyer & Floating Kitchen Island Concept Allowing For Large Open Yet Defined Living/Dining Area W/Full Wall Of Glass**Dual En-Suite Master Bedrooms Both Offer Walk-In Closets & Spa-Style Bathrooms**Location In The Building Allows This Residence To Have Coveted Rare Unobstructed 180 Degree Dual City & Greenery Views From All Rooms**Sought After Cabinet/Granite Color Finishes W/Designer Lighting, Backsplash, & Custom Closet Built-Ins**1010 Midtown Located At Peachtree & 12th In The Heart Of Midtown-Atlanta's Most Vibrant & Popular Live, Work, & Play Neighborhood W/Walk Score Of 93 & Offering Shops, Dining, High Museum, Fox Theatre, Beltline, Piedmont Park & Marta All Steps From Your Home**5-Star Amenities Voted "Best In Midtown" Include Fitness, Pool W/Cabana Grilling Areas, Clubroom, Outdoor Living W/Lounge & Garden Areas, & 24-Hour Concierge**Conventional & Va Financing
Location
State GA
County Fulton
Area 23 - Atlanta North
Lake Name None
Rooms
Bedroom Description Oversized Master, Split Bedroom Plan
Other Rooms None
Basement None
Main Level Bedrooms 2
Dining Room Great Room, Seats 12+
Interior
Interior Features Entrance Foyer, High Ceilings 10 ft Main, High Speed Internet, Smart Home, Tray Ceiling(s), Walk-In Closet(s)
Heating Central, Electric
Cooling Ceiling Fan(s), Central Air
Flooring Hardwood
Fireplaces Type None
Window Features Insulated Windows
Appliance Dishwasher, Disposal, Dryer, Electric Range, Electric Water Heater, Microwave, Refrigerator, Self Cleaning Oven, Washer
Laundry In Hall, Laundry Room
Exterior
Exterior Feature Balcony
Parking Features Assigned, Covered
Fence None
Pool In Ground
Community Features Catering Kitchen, Fitness Center, Meeting Room, Near Beltline, Near Marta, Near Schools, Near Shopping, Park, Pool, Restaurant
Utilities Available Cable Available, Electricity Available, Sewer Available, Water Available
Waterfront Description None
View City
Roof Type Other
Street Surface Other
Accessibility None
Handicap Access None
Porch Covered, Wrap Around
Total Parking Spaces 2
Private Pool false
Building
Lot Description Corner Lot
Story One
Sewer Public Sewer
Water Public
Architectural Style Contemporary/Modern, High Rise (6 or more stories)
Level or Stories One
Structure Type Other
New Construction No
Construction Status Resale
Schools
Elementary Schools Morningside-
Middle Schools David T Howard
High Schools Grady
Others
HOA Fee Include Insurance, Maintenance Grounds, Pest Control, Receptionist, Reserve Fund, Security, Trash
Senior Community no
Restrictions true
Tax ID 17 010600051760
Ownership Condominium
Financing no
Special Listing Condition None
Read Less

Bought with Better Homes and Gardens Real Estate Metro Brokers




