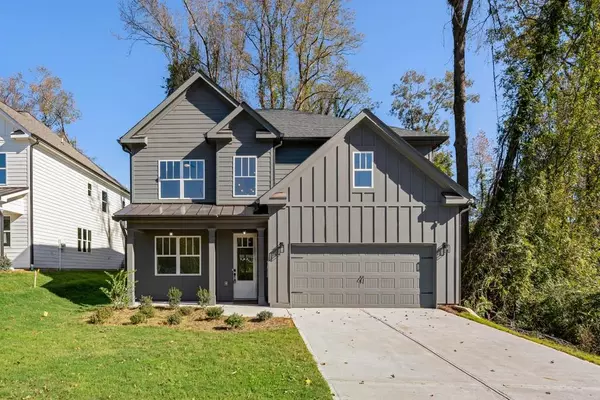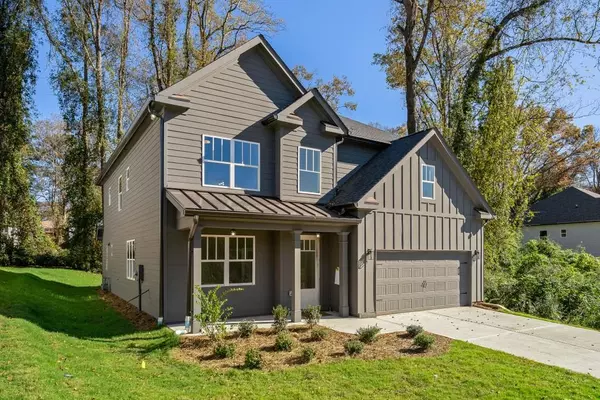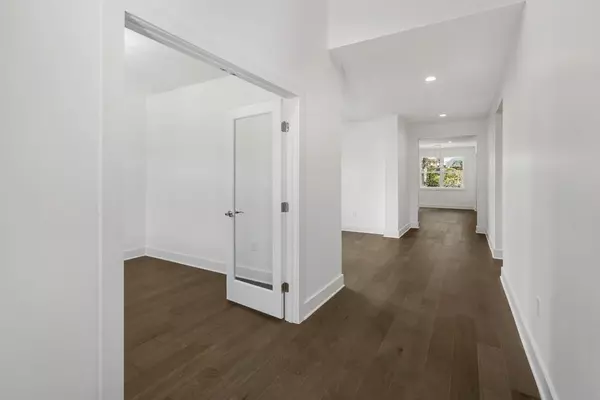For more information regarding the value of a property, please contact us for a free consultation.
2478 Lake DR SE Atlanta, GA 30316
Want to know what your home might be worth? Contact us for a FREE valuation!

Our team is ready to help you sell your home for the highest possible price ASAP
Key Details
Sold Price $575,000
Property Type Single Family Home
Sub Type Single Family Residence
Listing Status Sold
Purchase Type For Sale
Square Footage 3,300 sqft
Price per Sqft $174
Subdivision East Atlanta Estates
MLS Listing ID 6811118
Sold Date 03/03/21
Style Craftsman
Bedrooms 5
Full Baths 4
Construction Status New Construction
HOA Y/N No
Originating Board FMLS API
Year Built 2020
Annual Tax Amount $369
Tax Year 2019
Lot Size 0.300 Acres
Acres 0.3
Property Description
Amazing opportunity to live in phase II of East Atlanta Estates, a charming enclave of homes built by Pinnacle Construction, minutes away from the shops & restaurants of East Atlanta Village. You will be delighted once you pull into the driveway with charming bright exteriors, professional landscaping, large front porch, and a two-car garage. When you enter the home you are greeted by a large foyer, an office, and a stunning dining room with custom accent wall and a butler's pantry. The spacious family room is filled with natural light, custom built-ins, and a beautiful fireplace. The chef's kitchen is complete with custom white cabinets, a large island with seating, stainless steel appliances, and a breakfast nook. There is a bedroom and full bathroom on the main level, perfect for guests. The oversized master bedroom located on the second level will impress new and seasoned buyers with a double tray ceiling, sitting area, spa-like bathroom with double vanity, soaking tub, and tile shower. There are three secondary bedrooms, a jack-n-jill bathroom, and a laundry room to finish off the second level. Don't miss out on this opportunity!
Location
State GA
County Dekalb
Area 53 - Dekalb-West
Lake Name None
Rooms
Bedroom Description Oversized Master
Other Rooms None
Basement None
Main Level Bedrooms 1
Dining Room Seats 12+, Separate Dining Room
Interior
Interior Features High Ceilings 10 ft Main, High Ceilings 9 ft Upper, High Speed Internet, Entrance Foyer, Tray Ceiling(s), Wet Bar, Walk-In Closet(s)
Heating Forced Air
Cooling Zoned
Flooring Carpet, Hardwood
Fireplaces Number 1
Fireplaces Type Family Room, Factory Built, Great Room
Window Features Insulated Windows
Appliance Dishwasher, Disposal, ENERGY STAR Qualified Appliances, Gas Range, Range Hood
Laundry Laundry Room, Upper Level
Exterior
Exterior Feature Private Yard
Parking Features Attached, Garage
Garage Spaces 2.0
Fence None
Pool None
Community Features Near Trails/Greenway, Park, Sidewalks, Street Lights, Near Marta, Near Schools, Near Shopping
Utilities Available Cable Available, Electricity Available, Natural Gas Available
Waterfront Description None
View City
Roof Type Composition
Street Surface Paved
Accessibility None
Handicap Access None
Porch Covered, Front Porch, Patio
Total Parking Spaces 2
Building
Lot Description Back Yard, Landscaped, Front Yard
Story Two
Sewer Public Sewer
Water Public
Architectural Style Craftsman
Level or Stories Two
Structure Type Cement Siding
New Construction No
Construction Status New Construction
Schools
Elementary Schools Barack H. Obama
Middle Schools Mcnair - Dekalb
High Schools Mcnair
Others
Senior Community no
Restrictions false
Tax ID 15 143 12 014
Special Listing Condition None
Read Less

Bought with Keller Williams Realty Peachtree Rd.




