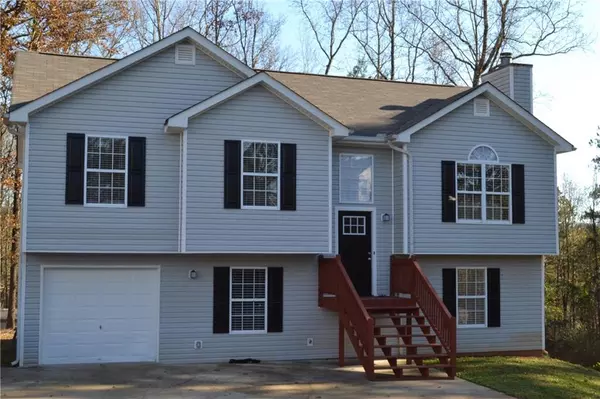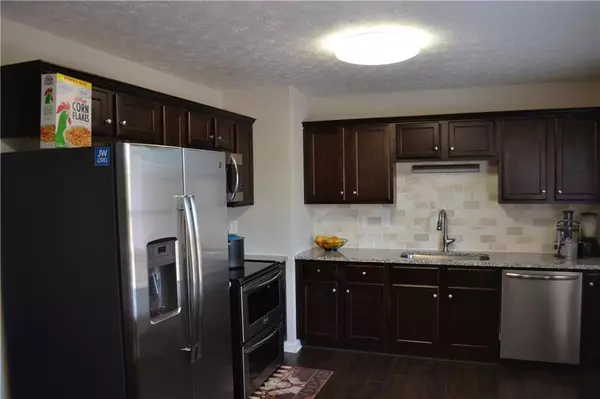For more information regarding the value of a property, please contact us for a free consultation.
4713 Turning Leaf DR Gillsville, GA 30543
Want to know what your home might be worth? Contact us for a FREE valuation!

Our team is ready to help you sell your home for the highest possible price ASAP
Key Details
Sold Price $235,000
Property Type Single Family Home
Sub Type Single Family Residence
Listing Status Sold
Purchase Type For Sale
Square Footage 1,920 sqft
Price per Sqft $122
Subdivision Silverlake
MLS Listing ID 6809079
Sold Date 12/22/20
Style Ranch, Other
Bedrooms 4
Full Baths 3
Construction Status Resale
HOA Y/N No
Originating Board FMLS API
Year Built 2003
Annual Tax Amount $2,292
Tax Year 2019
Lot Size 2.070 Acres
Acres 2.07
Property Description
Beautiful house completely renovated 10 months ago, 4 bedrooms, 3 full baths and an extra room with excellent space. the roof was changed 10 months ago, dark floors, clear walls that contrast with brown cabinets, the kitchen has granite countertops and wall pearl moon, Frigidaire Gallery stainless steel appliances.
All bathrooms have plank floors, front and back covers changed and painted. LED lighting throughout the house, if you like the modern, and renovated This is your home !!. for family gatherings, don't worry about extra parking spaces.
Location
State GA
County Hall
Area 263 - Hall County
Lake Name None
Rooms
Bedroom Description Master on Main
Other Rooms None
Basement Finished
Main Level Bedrooms 3
Dining Room Open Concept, Other
Interior
Interior Features Other
Heating Electric
Cooling Ceiling Fan(s), Central Air
Fireplaces Number 1
Fireplaces Type Living Room
Window Features Insulated Windows
Appliance Dishwasher, Double Oven, Electric Cooktop, Electric Oven, Electric Water Heater, Microwave, Refrigerator, Washer
Laundry In Basement
Exterior
Exterior Feature Private Front Entry, Private Rear Entry, Private Yard, Storage
Parking Features Garage
Garage Spaces 1.0
Fence Back Yard, Front Yard
Pool None
Community Features None
Utilities Available Electricity Available, Water Available
Waterfront Description None
View Rural
Roof Type Shingle
Street Surface Concrete
Accessibility Accessible Doors, Accessible Electrical and Environmental Controls, Accessible Full Bath, Accessible Kitchen, Accessible Washer/Dryer
Handicap Access Accessible Doors, Accessible Electrical and Environmental Controls, Accessible Full Bath, Accessible Kitchen, Accessible Washer/Dryer
Porch Deck, Front Porch, Patio, Rear Porch
Total Parking Spaces 4
Building
Lot Description Corner Lot, Private
Story One
Sewer Septic Tank
Water Public
Architectural Style Ranch, Other
Level or Stories One
Structure Type Vinyl Siding, Other
New Construction No
Construction Status Resale
Schools
Elementary Schools Tadmore
Middle Schools East Hall
High Schools Hall - Other
Others
Senior Community no
Restrictions false
Tax ID 15012C000051
Ownership Fee Simple
Financing yes
Special Listing Condition HUD Owned
Read Less

Bought with MEP Brokers, LLC




