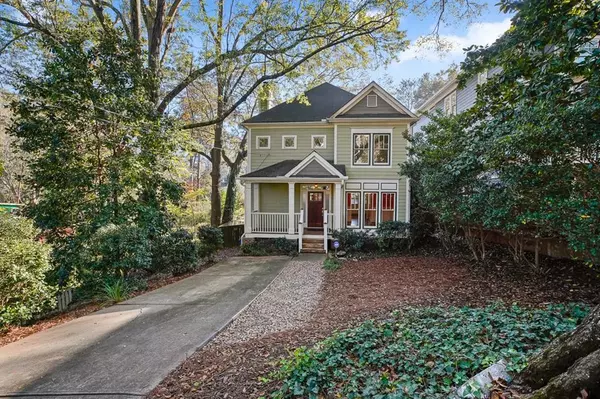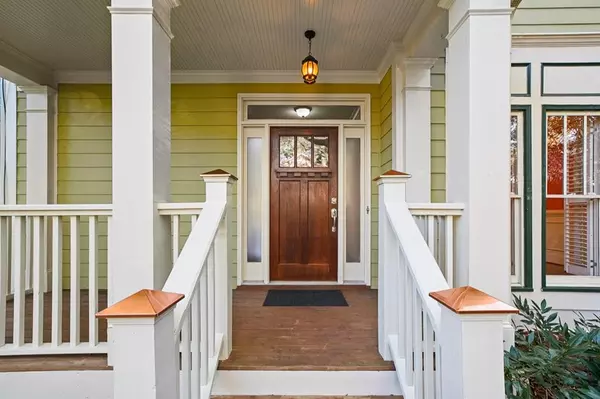For more information regarding the value of a property, please contact us for a free consultation.
955 Mercer ST SE Atlanta, GA 30316
Want to know what your home might be worth? Contact us for a FREE valuation!

Our team is ready to help you sell your home for the highest possible price ASAP
Key Details
Sold Price $564,900
Property Type Single Family Home
Sub Type Single Family Residence
Listing Status Sold
Purchase Type For Sale
Square Footage 2,116 sqft
Price per Sqft $266
Subdivision Ormewood Park
MLS Listing ID 6808450
Sold Date 12/11/20
Style Traditional
Bedrooms 3
Full Baths 2
Half Baths 1
Construction Status Resale
HOA Y/N No
Originating Board FMLS API
Year Built 2003
Annual Tax Amount $6,077
Tax Year 2019
Lot Size 7,501 Sqft
Acres 0.1722
Property Description
1.5 blocks from the Beltline on one of the best streets in Ormewood Park! Watch the neighborhood go by on the rocking chair front porch or morning coffee on the back porch, overlooking fenced backyard w/ garden area and mature fig & pecan trees. Relax in your living room with fireplace and built-in bookshelves. Entertain in your formal dining room or eat-in kitchen with breakfast bar, granite counters, and stainless appliances. Upstairs you have an oversized owner's suite with walk-in closet, spa tub and double vanities, along with 2 other spacious bedrooms & full bath! Hardwoods on main floor. New paint throughout the home, new carpet upstairs, 2 new HVAC systems added in May 2020, new vapor barrier in crawl space. Tight-knit and friendly neighbors! 1st Tier Neighborhood Charter School or walk to Parkside Elementary nearby. Walk or bike to shops and restaurants at The Beacon, Glenwood Park, EAV, Grant Park/Zoo Atlanta, etc. Easy access to I-20, downtown, and the airport.
Location
State GA
County Fulton
Area 32 - Fulton South
Lake Name None
Rooms
Bedroom Description Oversized Master
Other Rooms None
Basement Crawl Space
Dining Room Seats 12+, Separate Dining Room
Interior
Interior Features Bookcases, High Ceilings 9 ft Main, High Ceilings 9 ft Upper, Walk-In Closet(s)
Heating Central, Heat Pump
Cooling Ceiling Fan(s), Central Air
Flooring Carpet, Hardwood
Fireplaces Number 1
Fireplaces Type Living Room
Window Features Plantation Shutters
Appliance Dishwasher, Disposal, Dryer, Electric Range
Laundry In Hall, Laundry Room, Main Level
Exterior
Exterior Feature Garden, Private Yard
Parking Features Driveway
Fence Back Yard, Privacy
Pool None
Community Features Near Beltline, Near Schools, Near Shopping, Public Transportation, Sidewalks, Street Lights
Utilities Available Cable Available, Electricity Available, Natural Gas Available, Phone Available, Sewer Available, Underground Utilities, Water Available
View Other
Roof Type Composition
Street Surface Asphalt
Accessibility None
Handicap Access None
Porch Covered, Front Porch, Rear Porch
Building
Lot Description Back Yard, Private, Wooded
Story Two
Sewer Public Sewer
Water Public
Architectural Style Traditional
Level or Stories Two
Structure Type Cement Siding
New Construction No
Construction Status Resale
Schools
Elementary Schools Parkside
Middle Schools King
High Schools Maynard H. Jackson, Jr.
Others
Senior Community no
Restrictions false
Tax ID 14 001100050359
Special Listing Condition None
Read Less

Bought with Compass




