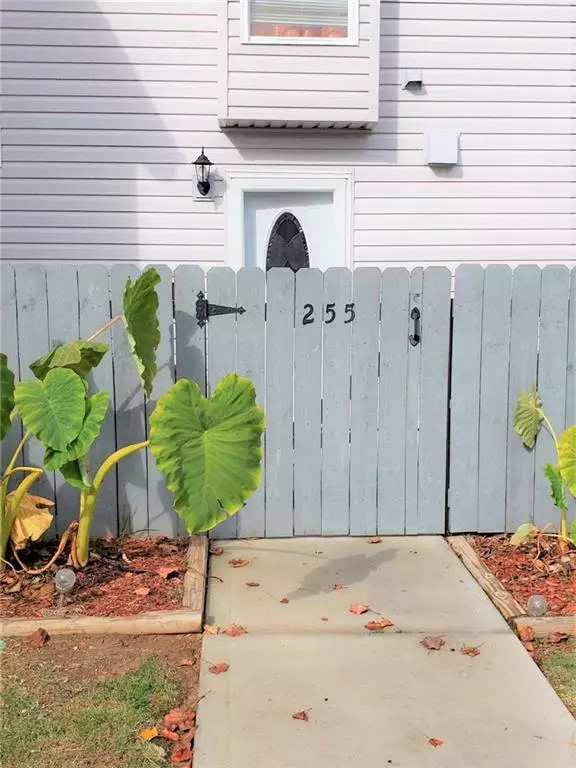For more information regarding the value of a property, please contact us for a free consultation.
255 Country Club DR Jonesboro, GA 30238
Want to know what your home might be worth? Contact us for a FREE valuation!

Our team is ready to help you sell your home for the highest possible price ASAP
Key Details
Sold Price $100,000
Property Type Townhouse
Sub Type Townhouse
Listing Status Sold
Purchase Type For Sale
Square Footage 1,204 sqft
Price per Sqft $83
Subdivision Country Green Village
MLS Listing ID 6806276
Sold Date 11/30/20
Style Townhouse
Bedrooms 2
Full Baths 1
Half Baths 1
Construction Status Updated/Remodeled
HOA Fees $190
HOA Y/N Yes
Originating Board FMLS API
Year Built 1974
Annual Tax Amount $321
Tax Year 2019
Property Description
Built from the ground up in 2018! Beautiful 2BR / 1.5BA townhome in the community of Country Green Village! Includes a spacious bonus room! Everything is brand new! Lovely hardwood floors throughout, on both the main and upper level! Open floor plan includes a bright kitchen, overlooking the dining area and open concept bonus room. Laundry area on the main level, and washer and dryer stay! Bedrooms are spacious! Sprinkler system installed on both floors. Great outdoor space includes a huge patio area, perfect for entertaining! Easy access to the highway, with shopping and restaurants nearby! True pride of home ownership! A must see! Buyer must submit a preapproval letter prior to a showing being scheduled. Please wear a mask, and follow covid-19 guidelines. HOA fee includes water, trash, sewer, condo insurance, exterior, and lawn maintenance. As-Is Sale.
Location
State GA
County Clayton
Area 161 - Clayton County
Lake Name None
Rooms
Bedroom Description Other
Other Rooms None
Basement None
Dining Room Open Concept, Other
Interior
Interior Features Other
Heating Electric, Forced Air
Cooling Central Air
Flooring Hardwood
Fireplaces Number 1
Fireplaces Type Decorative
Window Features None
Appliance Dishwasher, Disposal, Electric Range, Microwave, Washer
Laundry In Hall
Exterior
Exterior Feature Private Front Entry
Parking Features Parking Lot
Fence Fenced
Pool None
Community Features Homeowners Assoc, Playground, Pool
Utilities Available Cable Available, Electricity Available
View Other
Roof Type Other
Street Surface Paved
Accessibility None
Handicap Access None
Porch Patio
Building
Lot Description Landscaped, Level
Story Two
Sewer Public Sewer
Water Public
Architectural Style Townhouse
Level or Stories Two
Structure Type Other
New Construction No
Construction Status Updated/Remodeled
Schools
Elementary Schools Pointe South
Middle Schools Pointe South
High Schools Mundys Mill
Others
HOA Fee Include Insurance, Maintenance Structure, Maintenance Grounds, Reserve Fund, Sewer, Trash, Water
Senior Community no
Restrictions false
Tax ID 05213 213001 O05
Ownership Fee Simple
Financing yes
Special Listing Condition None
Read Less

Bought with Non FMLS Member




