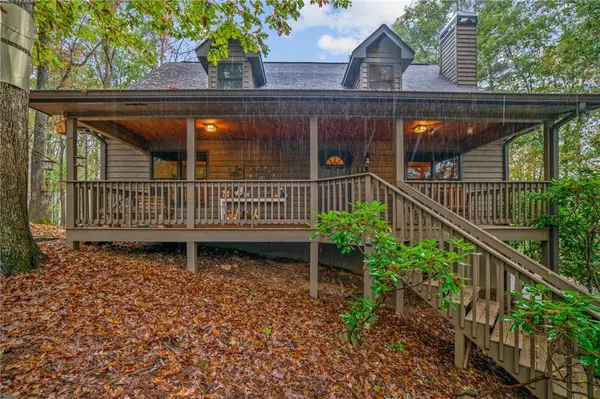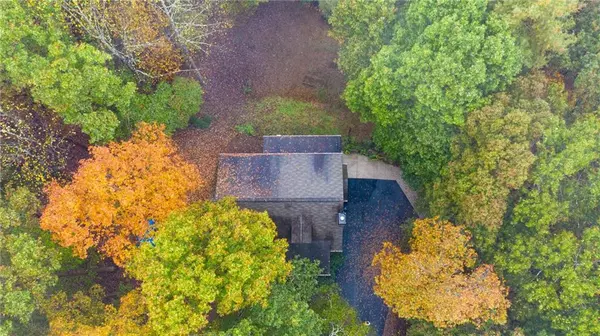For more information regarding the value of a property, please contact us for a free consultation.
115 Rocktree Overlook Dahlonega, GA 30533
Want to know what your home might be worth? Contact us for a FREE valuation!

Our team is ready to help you sell your home for the highest possible price ASAP
Key Details
Sold Price $320,000
Property Type Single Family Home
Sub Type Single Family Residence
Listing Status Sold
Purchase Type For Sale
Subdivision Spring Mountain
MLS Listing ID 6786336
Sold Date 12/29/20
Style Cabin, Cape Cod, Country
Bedrooms 4
Full Baths 2
Half Baths 2
Construction Status Resale
HOA Y/N No
Originating Board FMLS API
Year Built 2006
Annual Tax Amount $2,668
Tax Year 2019
Lot Size 1.040 Acres
Acres 1.04
Property Description
This Is What You've Been Looking For! Wonderful Dahlonega Cabin Home Nestled on a 1-Acre+ Private Wooded Lot in a Quiet Mountain Home Community! Must Have Cabin Features Include: Wide Covered Rocking Chair Front Porch, Huge Back Screened-in Porch with Mountain Views! Floor to Ceiling Stacked Stone Fireplace with Woodstove Insert in Large Vaulted Family Room with Tongue & Groove Ceiling! Tasteful Mix of Hardwoods & Drywall Throughout Home! Hardwood Flooring Throughout with Tiled Bathrooms! Nice Kitchen with Breakfast Area Has Double Door Access to Screened-In Back Porch Overlooking Backyard! Whole Home Generac Generator with Propane Tank Connection-Perfect for Storm Power Outage! Convenient Master Suite on Main Level and Separate Half Bath For Guests on Main! 2 Large Upper Bedrooms and Nice Sized Full Bathroom Complete the Upper Level! Basement Level Offers a Finished Flex Room-Could Be used as 4th Bedroom with Connecting 1/2 Bath-easily finish to Full Bath! Entire HVAC System is 2 Years New! Over-Sized Double Garage with Workshop Area! This Lovely Cabin is Just Minutes to 400 and 3 Miles to Dahlonega Town Square! No HOA Fees or Worries! Could Possibly Be a Great Cabin Rental as This Community adjoins Cavender Creek Cabins! Great Area, Great Opportunity!
Location
State GA
County Lumpkin
Area 278 - Lumpkin County
Lake Name None
Rooms
Bedroom Description Master on Main, Split Bedroom Plan
Other Rooms Workshop
Basement Daylight, Exterior Entry, Finished Bath, Full, Interior Entry
Main Level Bedrooms 1
Dining Room Open Concept
Interior
Interior Features Double Vanity, High Ceilings 9 ft Main, High Speed Internet, Walk-In Closet(s)
Heating Central, Forced Air, Heat Pump, Zoned
Cooling Ceiling Fan(s), Central Air, Heat Pump, Zoned
Flooring Ceramic Tile, Hardwood
Fireplaces Number 1
Fireplaces Type Family Room, Wood Burning Stove
Window Features Insulated Windows, Skylight(s)
Appliance Dishwasher, Electric Range, Electric Water Heater, Microwave
Laundry Main Level, Other
Exterior
Exterior Feature Private Yard
Parking Features Attached, Drive Under Main Level, Garage, Garage Door Opener, Garage Faces Side, Parking Pad, RV Access/Parking
Garage Spaces 2.0
Fence None
Pool None
Community Features None
Utilities Available Electricity Available, Underground Utilities, Water Available
Waterfront Description None
View Mountain(s)
Roof Type Composition
Street Surface Asphalt
Accessibility None
Handicap Access None
Porch Covered, Deck, Front Porch, Patio, Screened
Total Parking Spaces 2
Building
Lot Description Cul-De-Sac, Mountain Frontage, Private, Sloped, Wooded
Story One and One Half
Sewer Septic Tank
Water Public
Architectural Style Cabin, Cape Cod, Country
Level or Stories One and One Half
Structure Type Cedar
New Construction No
Construction Status Resale
Schools
Elementary Schools Lumpkin County
Middle Schools Lumpkin County
High Schools Lumpkin County
Others
Senior Community no
Restrictions false
Tax ID 094 234
Ownership Fee Simple
Financing no
Special Listing Condition None
Read Less

Bought with The Norton Agency




