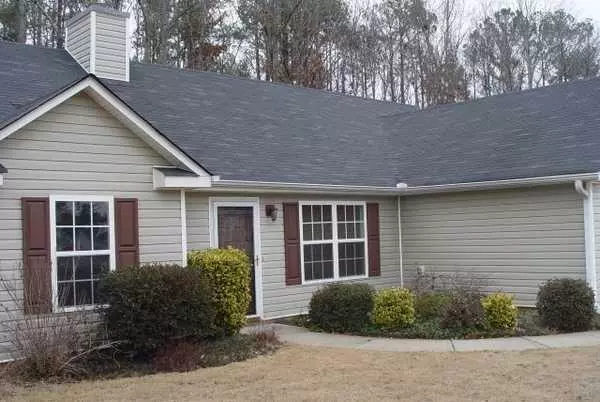For more information regarding the value of a property, please contact us for a free consultation.
113 Whetstone WAY #- Villa Rica, GA 30180
Want to know what your home might be worth? Contact us for a FREE valuation!

Our team is ready to help you sell your home for the highest possible price ASAP
Key Details
Sold Price $168,000
Property Type Single Family Home
Sub Type Single Family Residence
Listing Status Sold
Purchase Type For Sale
Square Footage 1,323 sqft
Price per Sqft $126
Subdivision Weatherstone
MLS Listing ID 6799893
Sold Date 02/05/21
Style Ranch
Bedrooms 3
Full Baths 2
Construction Status Resale
HOA Fees $325
HOA Y/N Yes
Originating Board FMLS API
Year Built 2003
Annual Tax Amount $1,829
Tax Year 2019
Lot Size 10,280 Sqft
Acres 0.236
Property Description
Great investment opportunity. The work has already been done. Have a great tenant that has been there for over 4 yrs and takes super great care of the home. Before she moved in we had it professionally painted and new carpeting put in. I just inspected + not a nail hole in the walls + very well kept. Lots of stuff but well kept. The tenant has a good job + has never in all those yrs ever been late. My maintenance man lives on the same street. Just had a new dishwasher + hot water heater installed. Vinyl exterior, master on main* vaulted family rm*lg walk in closet in the master*MBedrm has a lg trey ceiling*sep garden tub+shower in the MBath* oversized 2 car garage w/open,aluminum door + enough rm for a work bench* Since we have had the property there has never been a smoker or a pet in the house. Aluminum siding, good roof, swim, tennis, and basketball subdivision. The tenant has the landscaping done on a regular schedule w/a professional co.
Location
State GA
County Douglas
Area 91 - Douglas County
Lake Name None
Rooms
Bedroom Description Master on Main
Other Rooms None
Basement None
Main Level Bedrooms 3
Dining Room None
Interior
Interior Features High Ceilings 10 ft Main, Cathedral Ceiling(s), Double Vanity, Disappearing Attic Stairs, High Speed Internet, Entrance Foyer, Other, Tray Ceiling(s), Walk-In Closet(s)
Heating Central, Forced Air
Cooling Ceiling Fan(s), Central Air
Flooring Carpet
Fireplaces Number 1
Fireplaces Type Family Room, Gas Starter
Window Features None
Appliance Dishwasher, Gas Range, Gas Water Heater
Laundry In Hall
Exterior
Exterior Feature Private Front Entry
Parking Features Garage Door Opener, Garage, Kitchen Level, Level Driveway
Garage Spaces 2.0
Fence None
Pool None
Community Features Sidewalks, Street Lights
Utilities Available Cable Available, Underground Utilities
Waterfront Description None
View Other
Roof Type Composition
Street Surface Paved
Accessibility Accessible Entrance
Handicap Access Accessible Entrance
Porch Patio
Total Parking Spaces 2
Building
Lot Description Level, Private
Story One
Sewer Public Sewer
Water Public
Architectural Style Ranch
Level or Stories One
Structure Type Aluminum Siding
New Construction No
Construction Status Resale
Schools
Elementary Schools Mirror Lake
Middle Schools Fairplay
High Schools Alexander
Others
HOA Fee Include Swim/Tennis
Senior Community no
Restrictions false
Tax ID 01150250149
Special Listing Condition None
Read Less

Bought with Main Street Renewal, LLC.




