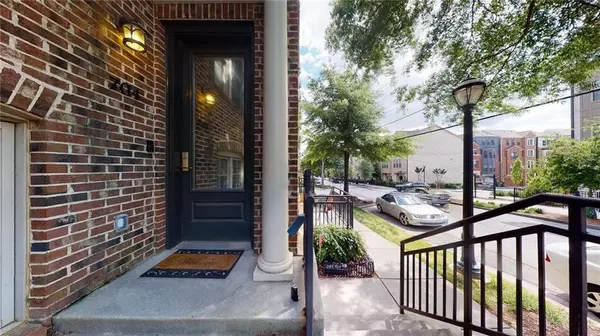For more information regarding the value of a property, please contact us for a free consultation.
704 Cosmopolitan DR NE Atlanta, GA 30324
Want to know what your home might be worth? Contact us for a FREE valuation!

Our team is ready to help you sell your home for the highest possible price ASAP
Key Details
Sold Price $430,000
Property Type Townhouse
Sub Type Townhouse
Listing Status Sold
Purchase Type For Sale
Square Footage 1,902 sqft
Price per Sqft $226
Subdivision Cosmopolitan
MLS Listing ID 6783540
Sold Date 12/04/20
Style Townhouse, Traditional
Bedrooms 3
Full Baths 3
Half Baths 1
Construction Status Resale
HOA Fees $358
HOA Y/N Yes
Originating Board FMLS API
Year Built 2006
Annual Tax Amount $3,591
Tax Year 2019
Lot Size 797 Sqft
Acres 0.0183
Property Description
BUCKHEAD's BEST VALUE! Have the Best for Less! MOVE-IN READY! Huge with Custom Upgrades Normally Only Seen in Million-Dollar Homes. The front patio terrace welcomes you to this 3 story townhome that has it all and 3 En-Suites. Open plan with entertaining in mind with real post-finish hardwood floors. The kitchen features both an island and a breakfast bar overlooking the large living room. Custom high-end granite countertops, premium fixtures, oversized deep sink, $10,000 Appliance Package featuring Professional series KitchenAid Stainless Steel Appliances. The custom built-ins add to the ambience in the 17x14 Living Room w/ custom double french doors. These massive doors lead to the cantilevered deck with a serene tree-lined view. Other highlights of this amazing townhome are coffered ceilings, custom closet systems, 2' custom blinds. HOA Amenities include: concierge, massive club room with catering kitchen, billiard room, state of the art gym, movie theater, business center, and pool & sun terrace. MARTA Rail is steps away and you can walk to everything too. Groceries, Bars, Nightclubs, Shopping and So Much More! The Only Thing Missing is You! BE SURE TO SEE THE MATTERPORT 3D SELF-DIRECTED VIRTUAL TOUR!
Location
State GA
County Fulton
Area 21 - Atlanta North
Lake Name None
Rooms
Bedroom Description Oversized Master
Other Rooms None
Basement Finished, Full
Dining Room Separate Dining Room
Interior
Interior Features High Ceilings 9 ft Upper
Heating Central, Electric
Cooling Ceiling Fan(s), Central Air
Flooring Hardwood
Fireplaces Type None
Window Features None
Appliance Dishwasher, Disposal, Electric Range
Laundry Upper Level
Exterior
Exterior Feature Other
Parking Features Garage, Garage Faces Rear
Garage Spaces 2.0
Fence None
Pool None
Community Features Business Center, Clubhouse, Fitness Center, Homeowners Assoc, Pool, Public Transportation
Utilities Available Cable Available, Underground Utilities
Waterfront Description None
View City
Roof Type Composition
Street Surface Paved
Accessibility None
Handicap Access None
Porch Deck
Total Parking Spaces 2
Building
Lot Description Landscaped
Story Multi/Split
Sewer Public Sewer
Water Public
Architectural Style Townhouse, Traditional
Level or Stories Multi/Split
Structure Type Brick 3 Sides
New Construction No
Construction Status Resale
Schools
Elementary Schools Garden Hills
Middle Schools Sutton
High Schools North Atlanta
Others
Senior Community no
Restrictions false
Tax ID 17 004800030427
Ownership Condominium
Financing no
Special Listing Condition None
Read Less

Bought with Engel & Volkers Atlanta




