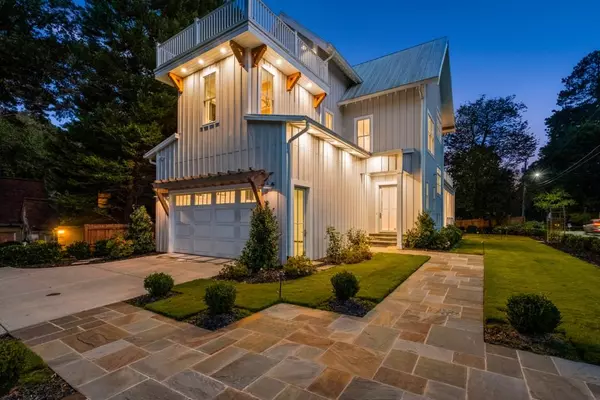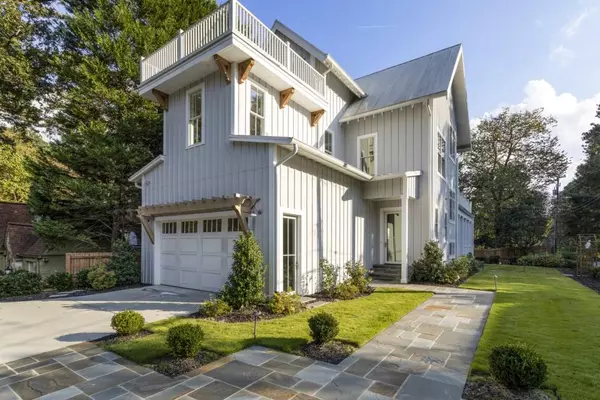For more information regarding the value of a property, please contact us for a free consultation.
281 E Wesley RD NE Atlanta, GA 30305
Want to know what your home might be worth? Contact us for a FREE valuation!

Our team is ready to help you sell your home for the highest possible price ASAP
Key Details
Sold Price $1,130,000
Property Type Single Family Home
Sub Type Single Family Residence
Listing Status Sold
Purchase Type For Sale
Square Footage 3,546 sqft
Price per Sqft $318
Subdivision Garden Hills
MLS Listing ID 6797141
Sold Date 03/05/21
Style Contemporary/Modern
Bedrooms 4
Full Baths 4
Half Baths 1
Construction Status Resale
HOA Y/N No
Originating Board FMLS API
Year Built 2018
Annual Tax Amount $15,867
Tax Year 2019
Lot Size 7,361 Sqft
Acres 0.169
Property Description
New Price !! Unique style and substance across from Garden Hills Park. This house is the perfect place to relax and enjoy cool transitional lines inside. Open concept plan connects seamlessly to wrap around porch on the main and second floors. Easy light filled living with blond maple hardwoods throughout. Gorgeous decorative surrounds on the fireplaces in the Family Room and Primary Suite. Gourmet Kitchen eat in kitchen with kitchen aid appliances. Finished basement has secondary kitchen (Whirlpool appliances) and bathroom. The entirety of the second floor can be seen as expanded. Primary Suite. Office on the front of second floor is ideal for nursery. Continue upstairs to third floor/finished attic with porch overlooking park, super fun two bedroom layout with integrated bunk beds. Pool and playground across the street! Convenient to Christ to King, Peachtree Heights East Duck Pond, world class private and public schools and parks. Four level living. Priced at appraised value.
Location
State GA
County Fulton
Area 21 - Atlanta North
Lake Name None
Rooms
Bedroom Description Split Bedroom Plan
Other Rooms Outdoor Kitchen
Basement Bath/Stubbed, Daylight, Exterior Entry, Finished, Finished Bath, Interior Entry
Dining Room Open Concept
Interior
Interior Features Beamed Ceilings, Bookcases, Double Vanity, Entrance Foyer, High Ceilings 9 ft Upper, High Ceilings 10 ft Main, High Speed Internet, Walk-In Closet(s)
Heating Central, Electric, Zoned
Cooling Ceiling Fan(s), Central Air, Zoned
Flooring Ceramic Tile, Concrete, Hardwood
Fireplaces Number 2
Fireplaces Type Factory Built, Gas Starter, Glass Doors, Living Room, Master Bedroom
Window Features Insulated Windows
Appliance Dishwasher, Disposal, Double Oven, Electric Oven, Gas Cooktop, Gas Water Heater, Microwave, Refrigerator, Self Cleaning Oven
Laundry In Basement, Upper Level
Exterior
Exterior Feature Balcony, Garden, Private Front Entry, Private Rear Entry
Parking Features Attached, Garage, Garage Door Opener, Garage Faces Front, Kitchen Level, Level Driveway
Garage Spaces 2.0
Fence None
Pool None
Community Features Near Schools, Park, Pool, Sidewalks, Street Lights
Utilities Available Cable Available, Electricity Available, Natural Gas Available, Phone Available, Sewer Available, Water Available
Waterfront Description None
View City
Roof Type Metal
Street Surface Asphalt
Accessibility Accessible Doors, Accessible Kitchen Appliances
Handicap Access Accessible Doors, Accessible Kitchen Appliances
Porch Covered, Patio, Rear Porch, Side Porch
Total Parking Spaces 2
Building
Lot Description Back Yard, Front Yard, Landscaped, Level
Story Three Or More
Sewer Public Sewer
Water Public
Architectural Style Contemporary/Modern
Level or Stories Three Or More
Structure Type Frame
New Construction No
Construction Status Resale
Schools
Elementary Schools Rivers
Middle Schools Sutton
High Schools North Atlanta
Others
Senior Community no
Restrictions false
Tax ID 17 010100030587
Ownership Fee Simple
Financing no
Special Listing Condition None
Read Less

Bought with Keller Knapp, Inc.




