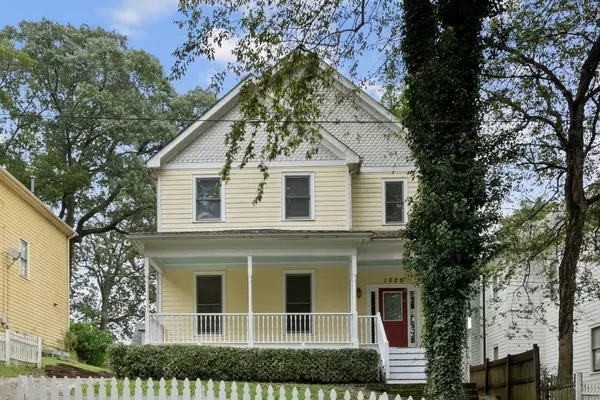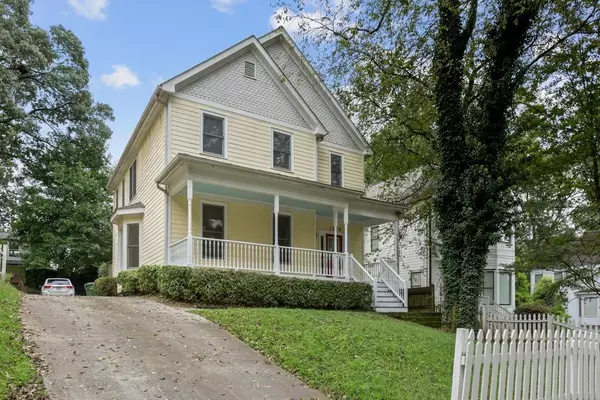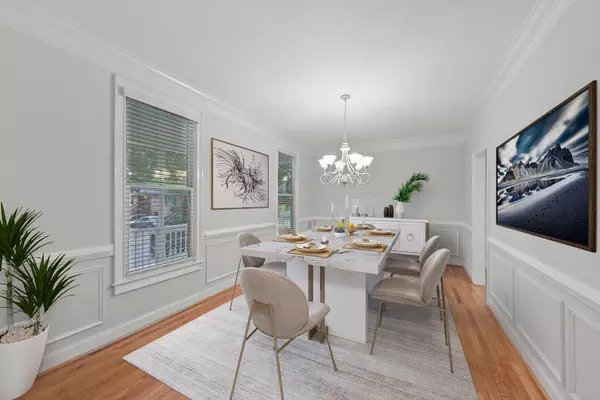For more information regarding the value of a property, please contact us for a free consultation.
1029 Longley AVE NW Atlanta, GA 30318
Want to know what your home might be worth? Contact us for a FREE valuation!

Our team is ready to help you sell your home for the highest possible price ASAP
Key Details
Sold Price $457,000
Property Type Single Family Home
Sub Type Single Family Residence
Listing Status Sold
Purchase Type For Sale
Square Footage 2,300 sqft
Price per Sqft $198
Subdivision Howell Station
MLS Listing ID 6793164
Sold Date 12/15/20
Style Traditional
Bedrooms 3
Full Baths 2
Half Baths 1
Construction Status Resale
HOA Y/N No
Originating Board FMLS API
Year Built 2000
Annual Tax Amount $6,999
Tax Year 2018
Lot Size 6,969 Sqft
Acres 0.16
Property Description
Incredible opportunity in Howell Station and a quick walk to Bellwood Quarry Park & Westside Beltline. This 3 bed 2.5 bath Traditional could be the perfect family home or a great addition to your investment portfolio. There are beautiful hardwoods throughout the main level. The open family room includes a fireplace and opens up to the back porch via double French doors. Huge master bedroom with spa like master bath with walk-in closet, separate tub & shower and double vanities. Two secondary bedrooms, with great closet space, complete the second floor. The detached garage is spacious and provides extra storage space. The large back deck is perfect for family gatherings and entertainment. Howell Station is a friendly neighborhood located within walking distance to the new Westside Reservoir Park. At 280 acres it will be Atlanta's largest green space. The first phase calls for walking trails that will connect to the Beltline's Westside Trail Extension, an open lawn, a grand overlook of the reservoir, and city views. Only 1/2 mile away from the Optimist, JCT Kitchen & Taqueria Del Sol.
Location
State GA
County Fulton
Area 22 - Atlanta North
Lake Name None
Rooms
Bedroom Description Oversized Master, Split Bedroom Plan
Other Rooms None
Basement Crawl Space
Dining Room Separate Dining Room
Interior
Interior Features Double Vanity, Entrance Foyer, Other, Tray Ceiling(s), Walk-In Closet(s)
Heating Central, Forced Air, Natural Gas
Cooling Ceiling Fan(s), Central Air
Flooring Carpet, Hardwood
Fireplaces Number 1
Fireplaces Type Family Room
Window Features None
Appliance Trash Compactor, Dishwasher, Dryer, Disposal, Refrigerator, Gas Range, Gas Oven, Microwave, Range Hood, Washer
Laundry Laundry Room
Exterior
Exterior Feature Storage
Parking Features Detached, Garage
Garage Spaces 2.0
Fence None
Pool None
Community Features None
Utilities Available None
Waterfront Description None
View City
Roof Type Composition
Street Surface None
Accessibility None
Handicap Access None
Porch None
Total Parking Spaces 2
Building
Lot Description Back Yard, Front Yard
Story Two
Sewer Public Sewer
Water Public
Architectural Style Traditional
Level or Stories Two
Structure Type Cement Siding
New Construction No
Construction Status Resale
Schools
Elementary Schools Centennial Place
Middle Schools Centennial Place
High Schools Grady
Others
Senior Community no
Restrictions false
Tax ID 17 018900020427
Special Listing Condition None
Read Less

Bought with Westfall Real Estate Group, LLC.




