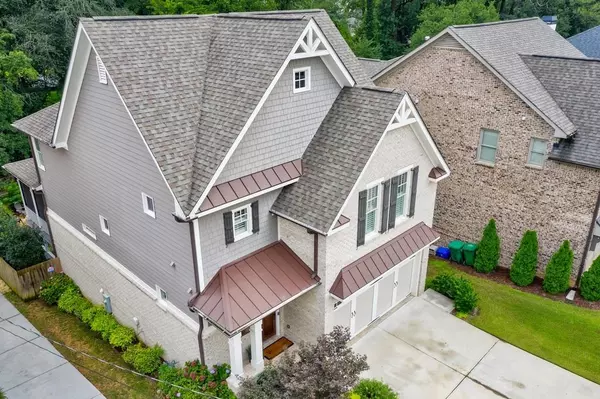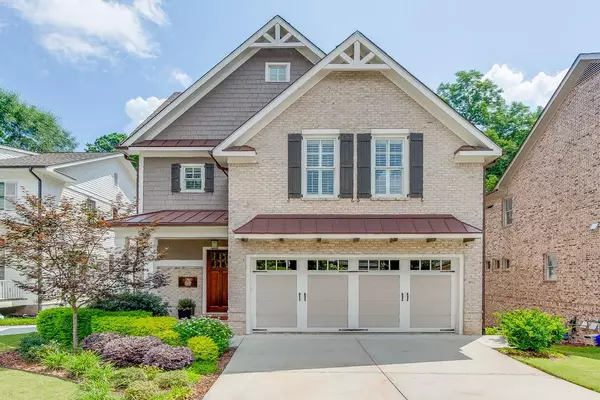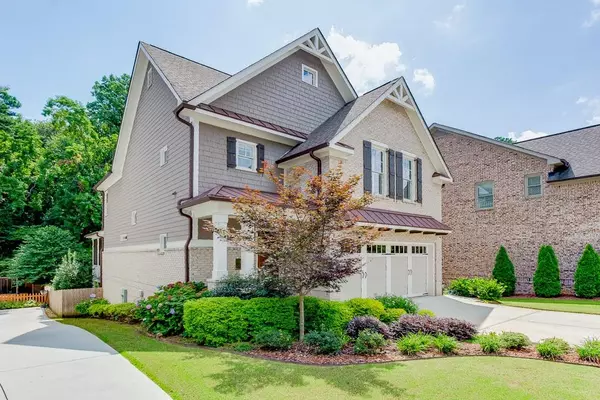For more information regarding the value of a property, please contact us for a free consultation.
2477 Oostanaula DR NE Brookhaven, GA 30319
Want to know what your home might be worth? Contact us for a FREE valuation!

Our team is ready to help you sell your home for the highest possible price ASAP
Key Details
Sold Price $1,022,500
Property Type Single Family Home
Sub Type Single Family Residence
Listing Status Sold
Purchase Type For Sale
Square Footage 4,610 sqft
Price per Sqft $221
Subdivision Brookhaven Fields
MLS Listing ID 6754330
Sold Date 11/30/20
Style Craftsman, Traditional
Bedrooms 6
Full Baths 4
Half Baths 1
Construction Status Resale
HOA Y/N No
Originating Board FMLS API
Year Built 2016
Annual Tax Amount $9,708
Tax Year 2019
Lot Size 9,583 Sqft
Acres 0.22
Property Description
~ Sellers recently moved rear fence to include the additional 30 feet of property that was originally outside the back fence. ~ 16 REASONS WHY YOU WILL WANT TO BUY THIS HOME: • Open concept floor plan • Quality built by JOC properties and METICULOUSLY maintained by owners. • Main level playroom or office is accessible to living/kitchen but also can be closed off for privacy. • Additional mudroom, closet, and walk in pantry for efficient storage on main level • No allergy inducing wall to wall carpeting – Pine hardwoods throughout • True Chef-worthy appliances • Up-to-date grey and white color palate throughout • Careful placement of windows to maximize furniture layout • Main level screened in porch right off living room • Laundry room on bedroom level with upgraded sink • Generous owners bedroom fits oversized furniture • Owners bath has dual showers heads, dual sinks and plenty of storage drawers • Full finished terrace/basement level with bedroom, full bath, and storage room • Hot tub included • Beautiful landscaping can also be easily be removed for a flat grassy back yard • Literally walking distance to Dresden drive restaurants 10 REASONS WHY YOU WILL BE GLAD YOU DID BUY THIS HOME: • Custom window treatments throughout – saving you approx. 10k in window treatments • Nest thermostats for all 3 floors • 3 A/C units- one for each level • Ring door bell and Nest thermostats • Soft-close doors and drawers throughout • Irrigation system controllable through Wi-Fi • Ceiling surround sound speakers • Alarm system with motion sensor, glass break • 10K Bertazzoni 48” dual fuel gas range and double ovens • Under cabinet lighting in kitchen
Location
State GA
County Dekalb
Area 51 - Dekalb-West
Lake Name None
Rooms
Bedroom Description Oversized Master, Other
Other Rooms None
Basement Daylight, Exterior Entry, Finished, Finished Bath, Full, Interior Entry
Main Level Bedrooms 1
Dining Room Open Concept
Interior
Interior Features Bookcases, Disappearing Attic Stairs, Double Vanity, Entrance Foyer, High Ceilings 9 ft Lower, High Ceilings 9 ft Upper, High Ceilings 10 ft Main, High Speed Internet, Walk-In Closet(s), Other
Heating Central, Electric, Forced Air, Natural Gas
Cooling Ceiling Fan(s), Central Air, Zoned, Other
Flooring Ceramic Tile, Hardwood, Pine
Fireplaces Number 1
Fireplaces Type Gas Log, Gas Starter, Great Room
Window Features Insulated Windows, Plantation Shutters
Appliance Dishwasher, Disposal, Double Oven, Electric Oven, Gas Range, Gas Water Heater, Microwave, Refrigerator, Self Cleaning Oven
Laundry Laundry Room, Upper Level
Exterior
Exterior Feature Garden, Private Front Entry, Private Rear Entry, Private Yard, Other
Parking Features Attached, Driveway, Garage, Garage Door Opener, Garage Faces Front, Kitchen Level, Level Driveway
Garage Spaces 2.0
Fence Back Yard, Fenced, Wood
Pool None
Community Features Near Marta, Near Schools, Near Shopping, Park, Public Transportation, Restaurant, Spa/Hot Tub, Street Lights
Utilities Available Cable Available, Electricity Available, Natural Gas Available, Phone Available, Sewer Available, Water Available
Waterfront Description None
View Other
Roof Type Ridge Vents, Shingle
Street Surface Asphalt
Accessibility None
Handicap Access None
Porch Covered, Deck, Enclosed, Screened
Total Parking Spaces 2
Building
Lot Description Back Yard, Front Yard, Landscaped, Level, Private
Story Three Or More
Sewer Public Sewer
Water Public
Architectural Style Craftsman, Traditional
Level or Stories Three Or More
Structure Type Brick 4 Sides, Shingle Siding
New Construction No
Construction Status Resale
Schools
Elementary Schools Ashford Park
Middle Schools Chamblee
High Schools Chamblee Charter
Others
Senior Community no
Restrictions false
Tax ID 18 238 09 010
Special Listing Condition None
Read Less

Bought with Atlanta Rebate Realty, LLC.




