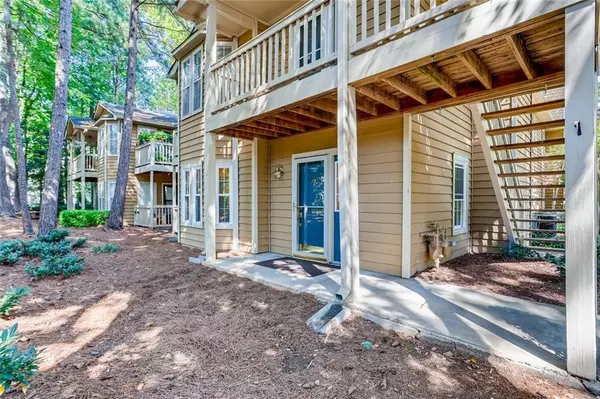For more information regarding the value of a property, please contact us for a free consultation.
1201 Country Park DR SE Smyrna, GA 30080
Want to know what your home might be worth? Contact us for a FREE valuation!

Our team is ready to help you sell your home for the highest possible price ASAP
Key Details
Sold Price $221,000
Property Type Condo
Sub Type Condominium
Listing Status Sold
Purchase Type For Sale
Square Footage 1,253 sqft
Price per Sqft $176
Subdivision Country Park
MLS Listing ID 6795453
Sold Date 11/17/20
Style Garden (1 Level)
Bedrooms 2
Full Baths 2
Construction Status Updated/Remodeled
HOA Fees $261
HOA Y/N Yes
Originating Board FMLS API
Year Built 1985
Annual Tax Amount $1,303
Tax Year 2019
Lot Size 5,366 Sqft
Acres 0.1232
Property Description
Immaculate ground floor stepless unit in Country Park Condominiums. Rare easy and flat access from parking lot. New upgrades and renovations just completed. Light and Bright with new interior paint & new gorgeous flooring! One Mile Walk to Suntrust Park and Popular Battery Atlanta. Open Floor Plan with Fireplace and Formal Dining Room. Renovated kitchen with new granite countertops, new white cabinets, custom subway tile backsplash and stainless steel appliances. Large bedrooms, walk-in closets & brand new renovated bathrooms features 1 w/new granite vanity, 1 w/new stone floor shower & designer light fixtures.Relax on the outdoor covered deck with a very private setting and wooded view. All windows replaced with high efficiency windows in 2019. Great community amenities package includes pool, tennis courts, pavilion & BBQ area. Hoa includes landscape, pest control and trash, exterior maintenance. Excellent location, convenient to I75 and I285. Minutes from The Smyrna Market Village, 15 minutes to Atlanta & convenient to all the restaurants, shopping, trails, dog parks and parks one could want! FHA approved! Check out the 3D Matterport tour!
Location
State GA
County Cobb
Area 72 - Cobb-West
Lake Name None
Rooms
Bedroom Description Master on Main
Other Rooms None
Basement None
Main Level Bedrooms 2
Dining Room Open Concept, Separate Dining Room
Interior
Interior Features Entrance Foyer, Walk-In Closet(s)
Heating Heat Pump
Cooling Central Air
Flooring Hardwood
Fireplaces Number 1
Fireplaces Type Family Room
Window Features Insulated Windows
Appliance Dishwasher, Disposal, Gas Range, Microwave, Refrigerator
Laundry Laundry Room, Main Level
Exterior
Exterior Feature Private Front Entry
Parking Features Parking Lot
Fence None
Pool None
Community Features Clubhouse, Homeowners Assoc, Near Schools, Near Shopping, Near Trails/Greenway, Pool, Street Lights, Tennis Court(s)
Utilities Available Cable Available, Electricity Available, Natural Gas Available, Phone Available, Sewer Available, Underground Utilities, Water Available
View Other
Roof Type Composition
Street Surface Paved
Accessibility Accessible Full Bath, Grip-Accessible Features
Handicap Access Accessible Full Bath, Grip-Accessible Features
Porch Deck
Total Parking Spaces 2
Building
Lot Description Corner Lot, Landscaped, Level
Story One
Sewer Public Sewer
Water Public
Architectural Style Garden (1 Level)
Level or Stories One
Structure Type Frame
New Construction No
Construction Status Updated/Remodeled
Schools
Elementary Schools Argyle
Middle Schools Campbell
High Schools Campbell
Others
HOA Fee Include Maintenance Grounds, Sewer, Trash, Water
Senior Community no
Restrictions true
Tax ID 17073803070
Ownership Condominium
Financing yes
Special Listing Condition None
Read Less

Bought with Compass




