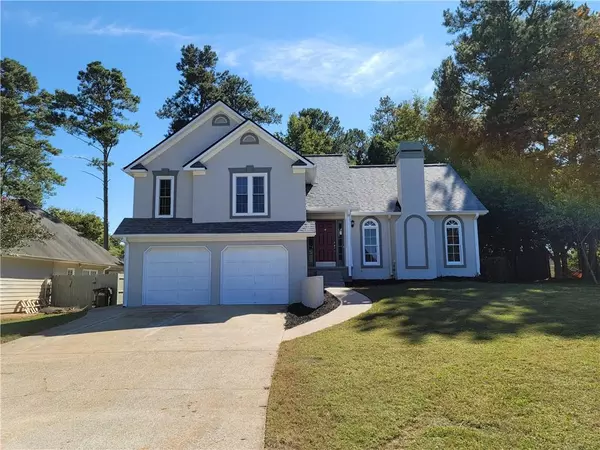For more information regarding the value of a property, please contact us for a free consultation.
5046 Rodrick TRL Marietta, GA 30066
Want to know what your home might be worth? Contact us for a FREE valuation!

Our team is ready to help you sell your home for the highest possible price ASAP
Key Details
Sold Price $275,900
Property Type Single Family Home
Sub Type Single Family Residence
Listing Status Sold
Purchase Type For Sale
Square Footage 1,946 sqft
Price per Sqft $141
Subdivision Oxford Manor
MLS Listing ID 6797428
Sold Date 11/17/20
Style Traditional
Bedrooms 4
Full Baths 2
Half Baths 1
Construction Status Updated/Remodeled
HOA Fees $350
HOA Y/N No
Originating Board FMLS API
Year Built 1992
Annual Tax Amount $2,707
Tax Year 2019
Lot Size 0.276 Acres
Acres 0.2763
Property Description
Buyers and Agents, grab your pen and your "TO HAVE" list. Now throw away that "TO DO" list. Check off every item because this home has it done! New Roof, new A/C, New furnace, New interior & exterior paint, New stainless steel appliances, New Hot Water Heater, New Blinds, New Deck, Storage Shed. Did I say a NEW ROOF?!?!?! Yes. All of the big items a new homeowner needs, those are checked off for you in this HOME! You just need to pack and move in. This split level home has 3 bedrooms and 2 full baths. The lower level offers an additional bedroom with a master size closet, great daylight and view to the backyard. At the lower level, you will also find the laundry room and a half bath. Fruit Trees and is located in the Top Rated Cobb County School District. The nearest schools are Keheley Elementary School, McCleskey Middle School and Kell High School. This home is located in the highly desired East Cobb County area in the quiet Oxford Manor subdivision, a swim/tennis community that includes a playground and basketball court. Convenient to Shopping, Historic Marietta Square, Downtown Woodstock, the new Outlet Shoppes and Rope Mill Park, I-75, 575 and Hwy 92.
Location
State GA
County Cobb
Area 81 - Cobb-East
Lake Name None
Rooms
Bedroom Description Split Bedroom Plan
Other Rooms None
Basement Daylight, Finished
Main Level Bedrooms 3
Dining Room Separate Dining Room
Interior
Interior Features Double Vanity, Walk-In Closet(s)
Heating Central
Cooling Ceiling Fan(s), Central Air
Flooring Carpet, Hardwood
Fireplaces Number 1
Fireplaces Type Family Room, Gas Log, Gas Starter, Master Bedroom
Window Features None
Appliance Dishwasher, Disposal, Gas Oven, Gas Range, Refrigerator
Laundry In Basement
Exterior
Exterior Feature Storage
Parking Features Attached, Garage, Garage Door Opener, Garage Faces Front
Garage Spaces 2.0
Fence None
Pool None
Community Features Other
Utilities Available Cable Available, Electricity Available, Natural Gas Available, Phone Available, Sewer Available, Underground Utilities, Water Available
Waterfront Description None
View Other
Roof Type Composition
Street Surface Asphalt
Accessibility None
Handicap Access None
Porch Deck
Total Parking Spaces 2
Building
Lot Description Back Yard, Front Yard, Level
Story One and One Half
Sewer Public Sewer
Water Public
Architectural Style Traditional
Level or Stories One and One Half
Structure Type Frame
New Construction No
Construction Status Updated/Remodeled
Schools
Elementary Schools Keheley
Middle Schools Mccleskey
High Schools Kell
Others
Senior Community no
Restrictions false
Tax ID 16001500060
Ownership Fee Simple
Financing yes
Special Listing Condition None
Read Less

Bought with Opendoor Brokerage, LLC




