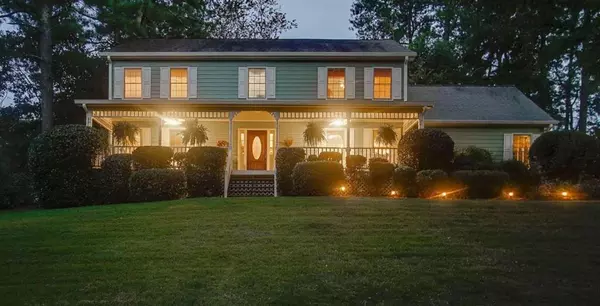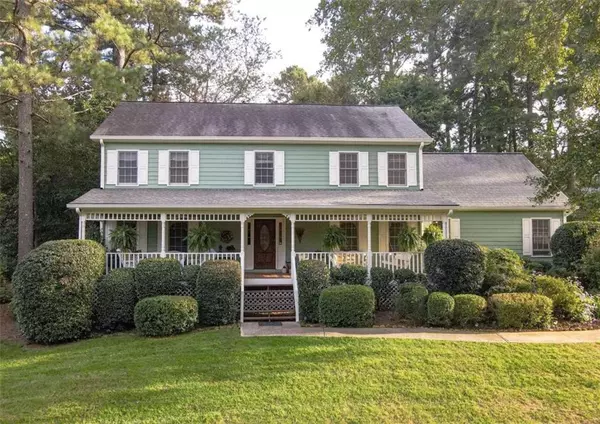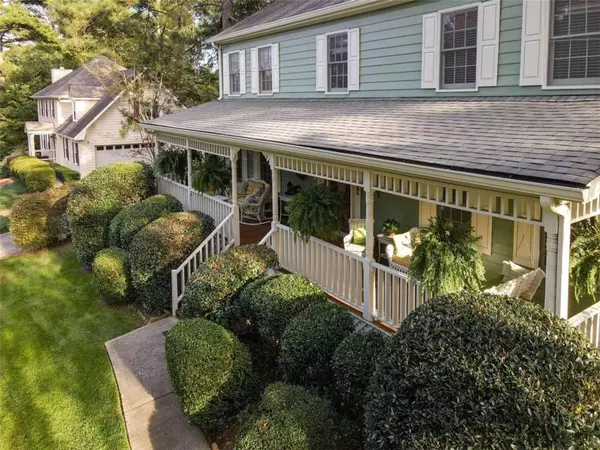For more information regarding the value of a property, please contact us for a free consultation.
1103 Melton DR SW Lilburn, GA 30047
Want to know what your home might be worth? Contact us for a FREE valuation!

Our team is ready to help you sell your home for the highest possible price ASAP
Key Details
Sold Price $279,900
Property Type Single Family Home
Sub Type Single Family Residence
Listing Status Sold
Purchase Type For Sale
Square Footage 2,300 sqft
Price per Sqft $121
Subdivision Brookwood Laurel
MLS Listing ID 6794462
Sold Date 11/20/20
Style Traditional
Bedrooms 4
Full Baths 2
Half Baths 1
Construction Status Resale
HOA Fees $25
HOA Y/N No
Originating Board FMLS API
Year Built 1986
Annual Tax Amount $974
Tax Year 2019
Lot Size 0.470 Acres
Acres 0.47
Property Description
Welcome Home to this Huge Brookwood Beauty! Relax on your oversized front veranda, or backyard deck! Great Curb-Appeal with just the right amount of shade to enjoy the outdoors year round! Formal Living Room and Dining Room off the large foyer! Cozy up to the fireplace in the large Family Room off the Eat-In Updated Kitchen! Granite Counters and Stainless Appliances, including refrigerator! Kitchen-Level, Side-Entry Garage is oversized, and has a built-in workbench! Large Bedrooms and Laundry upstairs! Master Suite is HUGE with generous en-suite that features do uble vanity, separate tub and shower/toilet area, and walk-in closet! Conveniently located close to Snellville shopping, Ronald Reagan Pkwy and Hwy 78. Only 30 minutes to Emory/Decatur!
Location
State GA
County Gwinnett
Area 64 - Gwinnett County
Lake Name None
Rooms
Bedroom Description Other
Other Rooms Shed(s)
Basement Crawl Space
Dining Room Separate Dining Room
Interior
Interior Features Disappearing Attic Stairs, Double Vanity, Tray Ceiling(s)
Heating Central, Forced Air, Natural Gas, Zoned
Cooling Ceiling Fan(s), Central Air, Zoned
Flooring Carpet, Hardwood, Pine
Fireplaces Number 1
Fireplaces Type Family Room, Gas Log
Window Features None
Appliance Dishwasher, Dryer, Electric Range, Gas Water Heater, Range Hood, Refrigerator, Washer
Laundry Upper Level
Exterior
Exterior Feature Gas Grill, Private Yard
Parking Features Attached, Garage, Garage Door Opener, Garage Faces Side, Kitchen Level
Garage Spaces 2.0
Fence None
Pool None
Community Features None
Utilities Available Cable Available, Electricity Available, Natural Gas Available, Water Available
Waterfront Description None
View Other
Roof Type Composition, Ridge Vents
Street Surface Paved
Accessibility None
Handicap Access None
Porch Deck, Front Porch, Patio
Total Parking Spaces 2
Building
Lot Description Back Yard, Cul-De-Sac, Front Yard, Private
Story Two
Sewer Septic Tank
Water Public
Architectural Style Traditional
Level or Stories Two
Structure Type Frame
New Construction No
Construction Status Resale
Schools
Elementary Schools Brookwood - Gwinnett
Middle Schools Crews
High Schools Brookwood
Others
Senior Community no
Restrictions false
Tax ID R5010 197
Ownership Fee Simple
Financing no
Special Listing Condition None
Read Less

Bought with Virtual Properties Realty.com




