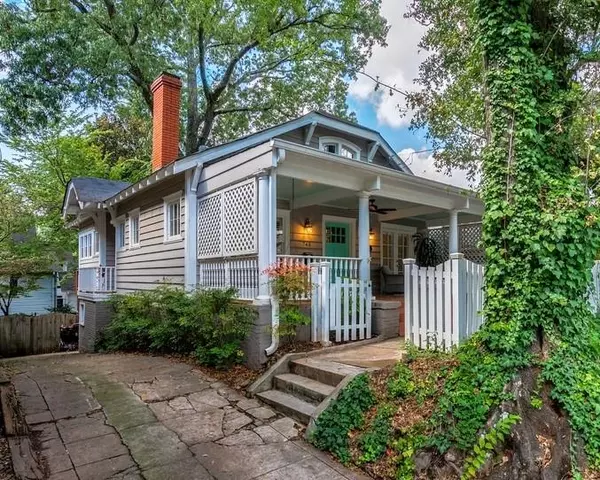For more information regarding the value of a property, please contact us for a free consultation.
748 Barnett ST NE Atlanta, GA 30306
Want to know what your home might be worth? Contact us for a FREE valuation!

Our team is ready to help you sell your home for the highest possible price ASAP
Key Details
Sold Price $625,000
Property Type Single Family Home
Sub Type Single Family Residence
Listing Status Sold
Purchase Type For Sale
Square Footage 1,452 sqft
Price per Sqft $430
Subdivision Virginia Highland
MLS Listing ID 6786485
Sold Date 12/21/20
Style Bungalow, Craftsman
Bedrooms 3
Full Baths 2
Construction Status Resale
HOA Y/N No
Originating Board FMLS API
Year Built 1915
Annual Tax Amount $9,861
Tax Year 2019
Lot Size 3,920 Sqft
Acres 0.09
Property Description
Short stroll to Ponce City Market and the Beltline! Charming, Virginia Highland 1915 Craftsman Bungalow, with a classic rocking chair front porch. Original character to the home remains throughout, including built-in shelving with original glass, exquisite judges paneling, basketweave interior transoms, and statement piece french doors leading to the side deck, perfect for letting the fresh Fall air in. The renovated kitchen features an expansive island perfect for entertaining, custom cabinets, stone countertops, tile backsplash, and all new stainless steel appliances including a double oven. The main living area floors are newly refinished, along with fresh paint in the kitchen, dining and living room. The fireplace and mantle have been well maintained and modernized. A completely fenced in backyard with a paver patio sitting area is perfect for pets or enjoying the outside. The unfinished basement has ample room for storage and allows for access to all major systems, including the plumbing that has been replaced with all PVC lines.
Location
State GA
County Fulton
Area 23 - Atlanta North
Lake Name None
Rooms
Bedroom Description Master on Main
Other Rooms None
Basement Daylight, Driveway Access, Exterior Entry, Unfinished
Main Level Bedrooms 3
Dining Room Separate Dining Room
Interior
Interior Features Disappearing Attic Stairs, Entrance Foyer, High Ceilings 9 ft Main, High Speed Internet, His and Hers Closets
Heating Central
Cooling Ceiling Fan(s), Central Air
Flooring Ceramic Tile, Hardwood
Fireplaces Number 1
Fireplaces Type Factory Built, Gas Starter, Great Room
Window Features Insulated Windows
Appliance Dishwasher, Disposal, Double Oven, Gas Range, Microwave, Range Hood, Self Cleaning Oven
Laundry Main Level
Exterior
Exterior Feature Garden
Parking Features Driveway, Kitchen Level, Level Driveway
Fence Fenced, Wood
Pool None
Community Features Near Beltline, Near Marta, Near Schools, Near Shopping, Near Trails/Greenway, Park, Playground, Public Transportation, Restaurant, Sidewalks, Street Lights
Utilities Available Cable Available, Electricity Available, Natural Gas Available, Phone Available, Sewer Available, Underground Utilities, Water Available
Waterfront Description None
View Other
Roof Type Composition
Street Surface Asphalt
Accessibility None
Handicap Access None
Porch Deck, Patio
Total Parking Spaces 2
Building
Lot Description Landscaped, Level, Private
Story One
Sewer Public Sewer
Water Public
Architectural Style Bungalow, Craftsman
Level or Stories One
Structure Type Cement Siding, Frame
New Construction No
Construction Status Resale
Schools
Elementary Schools Springdale Park
Middle Schools David T Howard
High Schools Grady
Others
Senior Community no
Restrictions false
Tax ID 14 001700091787
Special Listing Condition None
Read Less

Bought with Keller Williams Realty Metro Atl




