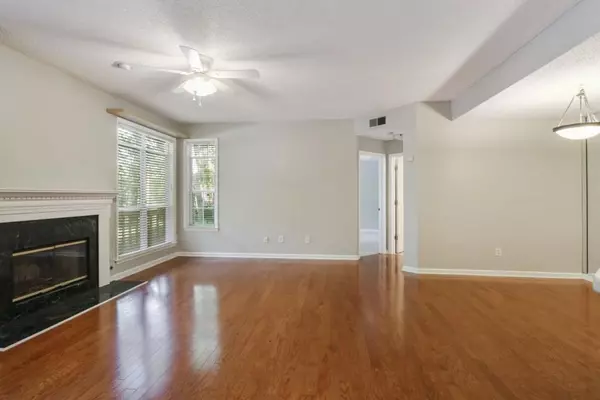For more information regarding the value of a property, please contact us for a free consultation.
1319 McGill Park AVE NE Atlanta, GA 30312
Want to know what your home might be worth? Contact us for a FREE valuation!

Our team is ready to help you sell your home for the highest possible price ASAP
Key Details
Sold Price $292,500
Property Type Condo
Sub Type Condominium
Listing Status Sold
Purchase Type For Sale
Square Footage 1,263 sqft
Price per Sqft $231
Subdivision Mcgill Park
MLS Listing ID 6793399
Sold Date 12/08/20
Style Mid-Rise (up to 5 stories)
Bedrooms 2
Full Baths 2
Construction Status Resale
HOA Y/N No
Originating Board FMLS API
Year Built 1990
Annual Tax Amount $3,708
Tax Year 2019
Property Description
Geographically in the center of everything! 'Live where you play or where you work', Why not have both? Quiet community nestled between the Mercedes Benz Stadium in Downtown as well as the night life of Inman Park or Midtown. First floor home in a quiet secured community. Renovated bath and vaulted ceilings in Owner's suite. The rich wood cabinetry and new granite in the kitchen, along with stainless appliances will host the best gatherings- when friends are allowed over again! The second bedroom is large and well lit for optimal light during those long days of Zoom calls while working from home. Take a quick break between virtual meetings on the terrace overlooking the skyline of the city, or get your blood circulating again while taking a stroll through the gated community to your pool or private gym. Need even more space?? This home comes with an additional storage room!
Location
State GA
County Fulton
Area 23 - Atlanta North
Lake Name None
Rooms
Bedroom Description Master on Main, Oversized Master
Other Rooms None
Basement None
Main Level Bedrooms 2
Dining Room Dining L, Open Concept
Interior
Interior Features Entrance Foyer, High Ceilings 9 ft Main, High Speed Internet, Tray Ceiling(s), Walk-In Closet(s)
Heating Heat Pump, Other
Cooling Central Air
Flooring Carpet, Hardwood
Fireplaces Type Family Room, Gas Starter
Window Features None
Appliance Dishwasher, Disposal, Gas Range, Gas Water Heater, Microwave, Refrigerator
Laundry Laundry Room, Main Level
Exterior
Exterior Feature Balcony
Parking Features Parking Pad
Fence None
Pool In Ground
Community Features Clubhouse, Fitness Center, Gated, Homeowners Assoc, Near Beltline, Near Marta, Near Schools, Near Shopping, Pool, Restaurant, Street Lights
Utilities Available Cable Available
Waterfront Description None
View City
Roof Type Other
Street Surface Paved
Accessibility None
Handicap Access None
Porch Covered
Private Pool false
Building
Lot Description Other
Story One
Sewer Public Sewer
Water Public
Architectural Style Mid-Rise (up to 5 stories)
Level or Stories One
Structure Type Other
New Construction No
Construction Status Resale
Schools
Elementary Schools Hope-Hill
Middle Schools David T Howard
High Schools Grady
Others
HOA Fee Include Insurance, Maintenance Structure, Maintenance Grounds, Pest Control, Sewer, Swim/Tennis, Trash, Water
Senior Community no
Restrictions true
Tax ID 14 004600130945
Ownership Condominium
Financing no
Special Listing Condition None
Read Less

Bought with Compass




