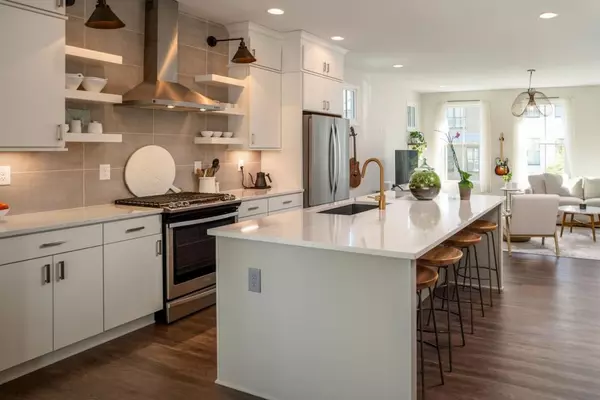For more information regarding the value of a property, please contact us for a free consultation.
769 Cady WAY Atlanta, GA 30312
Want to know what your home might be worth? Contact us for a FREE valuation!

Our team is ready to help you sell your home for the highest possible price ASAP
Key Details
Sold Price $481,000
Property Type Townhouse
Sub Type Townhouse
Listing Status Sold
Purchase Type For Sale
Square Footage 2,073 sqft
Price per Sqft $232
Subdivision The Swift
MLS Listing ID 6789896
Sold Date 12/03/20
Style Townhouse
Bedrooms 3
Full Baths 3
Half Baths 1
Construction Status Resale
HOA Fees $190
HOA Y/N Yes
Originating Board FMLS API
Year Built 2019
Annual Tax Amount $7,119
Tax Year 2019
Property Description
Welcome home to this charming residence in sought-after The Swift. The chef's kitchen is sure to impress with high-end stainless steel appliances, quartz countertops, decorative floating shelves, a walk-in pantry and a large center island, perfect for entertaining. The sun-lit dining space and spacious living room flank the kitchen, giving the space a nice flow. Also enjoy a quaint deck to take in the outdoors. The large owner's suite boasts a breathtaking spa-like bathroom and large walk-in closet. Two more secondary bedrooms each ideally have their own private bathroom. This townhome also boasts a side by side two car garage. The community features a large common green space, grilling, a covered deck and a convenient pet station. Enjoy proximity to the best of Grant Park, Summerhill, Peoplestown, Ormewood Park and more well-known nearby neighborhoods as well as the southeast entrance to the Atlanta BeltLine, MARTA, I-20 and other great means of easy transportation.
Location
State GA
County Fulton
Area 32 - Fulton South
Lake Name None
Rooms
Bedroom Description Oversized Master
Other Rooms None
Basement None
Dining Room Seats 12+, Separate Dining Room
Interior
Interior Features Entrance Foyer, High Ceilings 9 ft Main, High Ceilings 9 ft Upper, High Ceilings 9 ft Lower, High Speed Internet, Low Flow Plumbing Fixtures, Walk-In Closet(s)
Heating Central, Electric, Zoned
Cooling Ceiling Fan(s), Heat Pump, Zoned
Flooring Carpet, Vinyl
Fireplaces Type None
Window Features Insulated Windows
Appliance Dishwasher, Disposal, Electric Water Heater, Gas Range, Microwave, Refrigerator
Laundry In Hall, Laundry Room, Upper Level
Exterior
Exterior Feature Balcony
Parking Features Attached, Garage, Garage Door Opener, Garage Faces Rear
Garage Spaces 2.0
Fence None
Pool None
Community Features Dog Park, Homeowners Assoc, Near Beltline, Near Schools, Near Shopping, Near Trails/Greenway, Park, Sidewalks, Street Lights
Utilities Available Cable Available, Electricity Available, Natural Gas Available, Phone Available, Sewer Available, Underground Utilities, Water Available
Waterfront Description None
View Other
Roof Type Composition
Street Surface Paved
Accessibility None
Handicap Access None
Porch Rear Porch
Total Parking Spaces 2
Building
Lot Description Corner Lot, Landscaped, Level
Story Three Or More
Sewer Public Sewer
Water Public
Architectural Style Townhouse
Level or Stories Three Or More
Structure Type Brick Front, Cement Siding, Frame
New Construction No
Construction Status Resale
Schools
Elementary Schools Parkside
Middle Schools King
High Schools Maynard H. Jackson, Jr.
Others
HOA Fee Include Maintenance Grounds, Reserve Fund
Senior Community no
Restrictions true
Tax ID 14 0023 LL1185
Ownership Fee Simple
Financing yes
Special Listing Condition None
Read Less

Bought with Dorsey Alston Realtors




