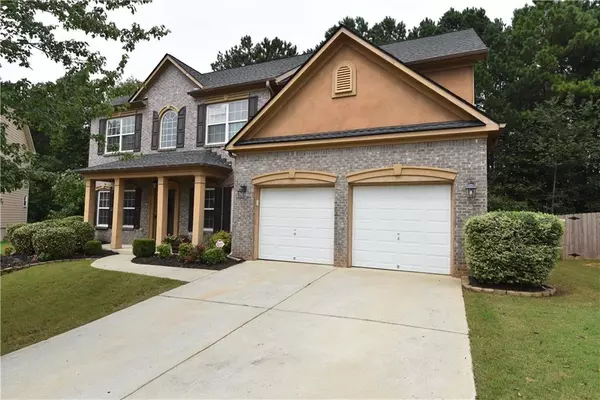For more information regarding the value of a property, please contact us for a free consultation.
3540 Tupelo TRL Auburn, GA 30011
Want to know what your home might be worth? Contact us for a FREE valuation!

Our team is ready to help you sell your home for the highest possible price ASAP
Key Details
Sold Price $319,000
Property Type Single Family Home
Sub Type Single Family Residence
Listing Status Sold
Purchase Type For Sale
Square Footage 3,033 sqft
Price per Sqft $105
Subdivision Brookside Crossing
MLS Listing ID 6784624
Sold Date 01/04/21
Style Traditional
Bedrooms 5
Full Baths 3
Construction Status Resale
HOA Y/N Yes
Originating Board FMLS API
Year Built 2005
Annual Tax Amount $1,482
Tax Year 2019
Lot Size 0.260 Acres
Acres 0.26
Property Description
MOVE IN READY.... And Prepare to Fall in Love.... This Beautiful home sits on a nicely sized cul-de-sac lot in a very sought after school district! This home has been very well kept and boasts many desired features. The front entry opens up to a two story foyer with access to formal dining and formal living rooms.
FIVE bedrooms!! Crown Molding,New paint, and some new Hardwoods. Huge 4 x 9 island in the kitchen is great for family gatherings. Island seats 8, plus stools plus 4 standing. HVAC only 2 years old and the roof is only 3 years old. This 2-story home is affluent with natural light to illuminate the spacious interior which includes a master suite with sitting area and mother-in-law suite on the main level. Yes this Home has it ALL! Swim Tennis Sidewalk Community. You have to see inside to appreciate the Beauty & Space. Upgrades Galore. The gated Amenities have a park like atmosphere and include a pool with a fire-pit section, Playground, Tennis courts, basketball court, pickle ball court, four-square courts, and a batting cage. Perfect for any child or adult to have a great time in a safe environment just a walking distance away. Don't miss out on this great property! Bring offers now!
Location
State GA
County Gwinnett
Area 63 - Gwinnett County
Lake Name None
Rooms
Bedroom Description In-Law Floorplan, Oversized Master, Other
Other Rooms None
Basement None
Main Level Bedrooms 1
Dining Room Seats 12+, Separate Dining Room
Interior
Interior Features Entrance Foyer, Entrance Foyer 2 Story, High Speed Internet, Tray Ceiling(s), Walk-In Closet(s)
Heating Central, Electric, Forced Air
Cooling Ceiling Fan(s), Central Air
Flooring Carpet, Hardwood
Fireplaces Number 1
Fireplaces Type Factory Built, Family Room
Window Features Insulated Windows, Plantation Shutters, Storm Window(s)
Appliance Dishwasher, Gas Cooktop, Gas Oven, Gas Range, Microwave, Trash Compactor
Laundry Laundry Room, Upper Level
Exterior
Exterior Feature Private Yard
Parking Features Garage, Garage Door Opener, Garage Faces Front
Garage Spaces 2.0
Fence Front Yard
Pool None
Community Features Clubhouse, Homeowners Assoc, Near Schools, Near Shopping, Sidewalks, Street Lights, Tennis Court(s)
Utilities Available Cable Available, Electricity Available, Phone Available, Sewer Available, Underground Utilities, Water Available
Waterfront Description None
View Other
Roof Type Composition
Street Surface Paved
Accessibility None
Handicap Access None
Porch Deck
Total Parking Spaces 2
Building
Lot Description Cul-De-Sac
Story Two
Sewer Public Sewer
Water Public
Architectural Style Traditional
Level or Stories Two
Structure Type Brick Front
New Construction No
Construction Status Resale
Schools
Elementary Schools Mulberry
Middle Schools Dacula
High Schools Dacula
Others
Senior Community no
Restrictions true
Tax ID R2003 367
Special Listing Condition None
Read Less

Bought with RE/MAX Tru




