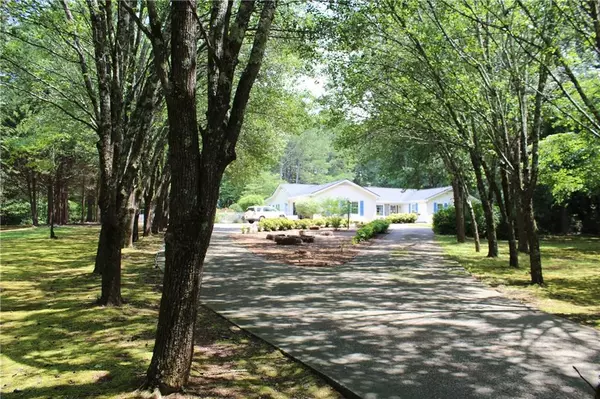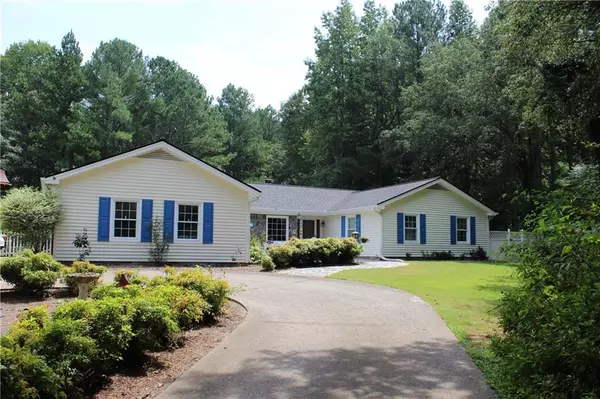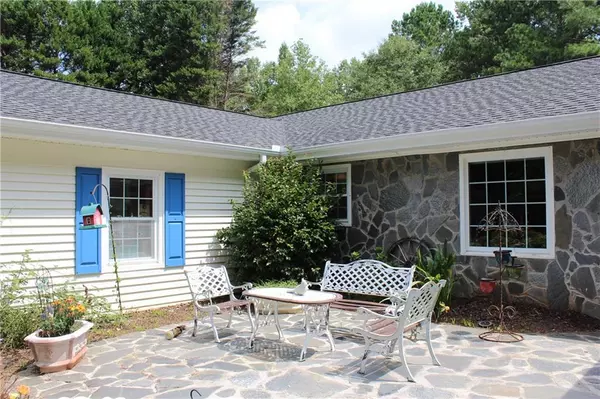For more information regarding the value of a property, please contact us for a free consultation.
342 Deer Creek TRL Hoschton, GA 30548
Want to know what your home might be worth? Contact us for a FREE valuation!

Our team is ready to help you sell your home for the highest possible price ASAP
Key Details
Sold Price $439,900
Property Type Single Family Home
Sub Type Single Family Residence
Listing Status Sold
Purchase Type For Sale
Square Footage 2,936 sqft
Price per Sqft $149
Subdivision Deer Creek Farms
MLS Listing ID 6769807
Sold Date 10/19/20
Style Ranch
Bedrooms 4
Full Baths 2
Half Baths 1
Construction Status Resale
HOA Y/N No
Originating Board FMLS API
Year Built 1988
Annual Tax Amount $2,033
Tax Year 2019
Lot Size 4.170 Acres
Acres 4.17
Property Description
Sprawling 4 bed, 2.5 bath ranch on 4.17 acres all private and beautifully landscaped ! This home boasts a huge sun room looking out to a large in ground salt water pool and endless landscaping beauty for your eyes to enjoy! Bathrooms all fully updated with tile, large walk in shower in the Master bathroom. New roof, real hardwood floors, granite counters, huge laundry room. Prime location with easy access from hwy 211 or hwy 53. This home sits back on a long private, circular driveway that is lined with beautiful Bradford pear trees all the way down! This land has it all! Fig trees, Grape/Muscadine vines and endless beautiful plants like Nandinas, Crete myrtles, Azaleas, Hydrangeas, Hostas the list goes on and on! Fully fenced in the back, partially wooded land leads to a level field in the very back side of the lot. 3 storage buildings. This home is a must see!
Location
State GA
County Jackson
Area 291 - Jackson County
Lake Name None
Rooms
Bedroom Description Master on Main, Split Bedroom Plan
Other Rooms Outbuilding
Basement None
Main Level Bedrooms 4
Dining Room Open Concept
Interior
Interior Features Central Vacuum, Double Vanity, Entrance Foyer, His and Hers Closets
Heating Central
Cooling Ceiling Fan(s), Central Air
Flooring Ceramic Tile, Hardwood
Fireplaces Number 1
Fireplaces Type Family Room, Living Room
Window Features None
Appliance Dishwasher, Disposal, Electric Cooktop, Electric Oven, Electric Water Heater, Microwave, Range Hood, Refrigerator, Trash Compactor
Laundry Laundry Room, Main Level, Mud Room
Exterior
Exterior Feature Courtyard, Private Front Entry, Storage
Parking Features Attached, Garage, Garage Faces Side
Garage Spaces 2.0
Fence Back Yard, Fenced, Vinyl, Wood
Pool In Ground
Community Features None
Utilities Available Electricity Available, Phone Available, Water Available
View Rural
Roof Type Composition
Street Surface Asphalt
Accessibility None
Handicap Access None
Porch None
Total Parking Spaces 2
Private Pool true
Building
Lot Description Back Yard, Front Yard, Landscaped, Level, Private, Wooded
Story One
Sewer Septic Tank
Water Public
Architectural Style Ranch
Level or Stories One
Structure Type Stone, Vinyl Siding
New Construction No
Construction Status Resale
Schools
Elementary Schools West Jackson
Middle Schools West Jackson
High Schools Jackson County Comprehensive
Others
Senior Community no
Restrictions false
Tax ID 120 046
Special Listing Condition None
Read Less

Bought with BHGRE Metro Brokers




