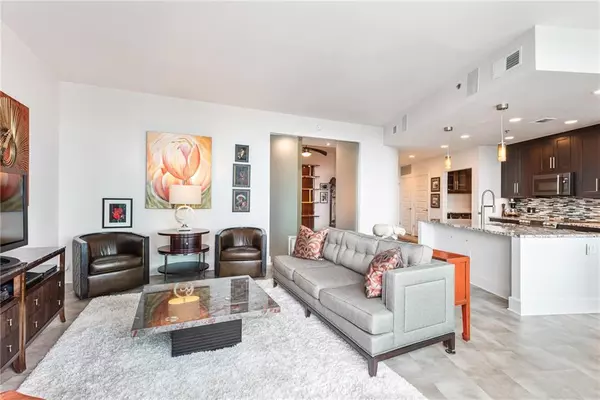For more information regarding the value of a property, please contact us for a free consultation.
1080 Peachtree ST NE #2509 Atlanta, GA 30309
Want to know what your home might be worth? Contact us for a FREE valuation!

Our team is ready to help you sell your home for the highest possible price ASAP
Key Details
Sold Price $662,500
Property Type Condo
Sub Type Condominium
Listing Status Sold
Purchase Type For Sale
Square Footage 1,398 sqft
Price per Sqft $473
Subdivision 1010 Midtown
MLS Listing ID 6725216
Sold Date 12/31/20
Style Contemporary/Modern, High Rise (6 or more stories)
Bedrooms 2
Full Baths 2
Construction Status Resale
HOA Fees $7,453
HOA Y/N Yes
Originating Board FMLS API
Year Built 2008
Annual Tax Amount $7,180
Tax Year 2019
Lot Size 1,398 Sqft
Acres 0.0321
Property Description
Incredible condo recently updated & renovated with high end finishes including Expresso cabinetry, beautiful Bianco Antico stone counter tops and designer inspired glass backsplash tile. Fresh new paint throughout in Porter's Quaker White, black stainless and stainless appliances include 5 burner induction cooktop, LG French door refrigerator, Miele dishwasher, self-cleaning dual oven range, microwave/convection/speed oven, wine frig in butler's pantry. New flooring - Velocity LVT 12x24 "Sand" goes with any style decor. Floor to ceiling windows with Mecco power shades throughout. Every closet is custom designed and built-out to maximize storage potential. New Swedish full capacity Asko washer and dryer stay. Laundry has custom designed cabinetry and folding table. Both Bathrooms updated with high-end Grohe rain shower heads & handheld showers, Toto Legato one piece toilets, new mirrors & lighting. LED lighting throughout - Lutron Casetta wireless lighting control from your smart phone. Nest thermostat, Smart Home oven/range with phone app. Speakers in Master Bedroom, Master Bathroom, living room & balcony. Balcony runs the entire width of the condo and overlooks historic Peachtree Street with great views in both directions. Assigned parking is conveniently located on level 4 - spaces 258 & 259. Also available for sale is rare storage with built-in shelving on Level 6. #6-04 - Pricing Upon Request.
Location
State GA
County Fulton
Area 23 - Atlanta North
Lake Name None
Rooms
Bedroom Description Master on Main, Split Bedroom Plan
Other Rooms None
Basement None
Main Level Bedrooms 2
Dining Room Open Concept
Interior
Interior Features Double Vanity, Entrance Foyer, High Ceilings 10 ft Main, High Speed Internet, Low Flow Plumbing Fixtures, Smart Home, Walk-In Closet(s)
Heating Central, Electric, Forced Air
Cooling Ceiling Fan(s), Central Air
Flooring Vinyl
Fireplaces Type None
Window Features Insulated Windows
Appliance Dishwasher, Disposal, Double Oven, Dryer, Electric Cooktop, Electric Oven, Electric Water Heater, ENERGY STAR Qualified Appliances, Microwave, Range Hood, Refrigerator, Washer
Laundry In Hall, Main Level
Exterior
Exterior Feature Balcony, Private Front Entry, Private Rear Entry, Storage
Parking Features Assigned, Covered, Drive Under Main Level, Garage, Garage Door Opener, Garage Faces Rear, Storage
Garage Spaces 2.0
Fence None
Pool Gunite, In Ground
Community Features Catering Kitchen, Concierge, Fitness Center, Homeowners Assoc, Near Marta, Near Shopping, Park, Pool, Public Transportation, Restaurant, Sidewalks, Street Lights
Utilities Available Cable Available, Electricity Available, Phone Available, Sewer Available, Underground Utilities, Water Available
View City
Roof Type Concrete
Street Surface Asphalt
Accessibility Accessible Bedroom, Accessible Doors, Accessible Electrical and Environmental Controls, Accessible Entrance, Accessible Full Bath, Accessible Hallway(s), Accessible Kitchen
Handicap Access Accessible Bedroom, Accessible Doors, Accessible Electrical and Environmental Controls, Accessible Entrance, Accessible Full Bath, Accessible Hallway(s), Accessible Kitchen
Porch Deck, Patio, Rooftop
Total Parking Spaces 2
Private Pool false
Building
Lot Description Corner Lot, Other
Story One
Sewer Public Sewer
Water Public
Architectural Style Contemporary/Modern, High Rise (6 or more stories)
Level or Stories One
Structure Type Cement Siding, Metal Siding, Other
New Construction No
Construction Status Resale
Schools
Elementary Schools Springdale Park
Middle Schools David T Howard
High Schools Grady
Others
HOA Fee Include Gas, Maintenance Structure, Maintenance Grounds, Receptionist, Reserve Fund, Swim/Tennis, Trash
Senior Community no
Restrictions true
Tax ID 17 010600053444
Ownership Condominium
Financing no
Special Listing Condition None
Read Less

Bought with Berkshire Hathaway HomeServices Georgia Properties




