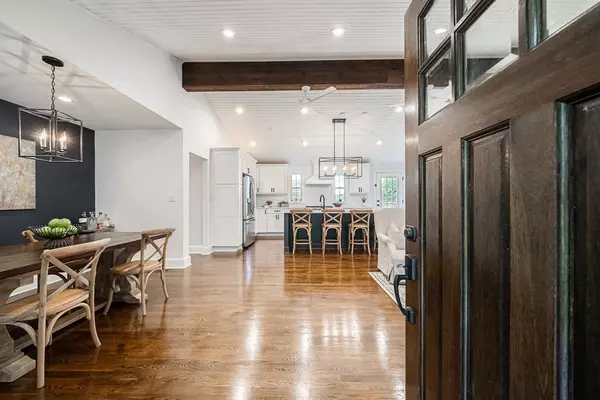For more information regarding the value of a property, please contact us for a free consultation.
573 Hascall RD NW Atlanta, GA 30309
Want to know what your home might be worth? Contact us for a FREE valuation!

Our team is ready to help you sell your home for the highest possible price ASAP
Key Details
Sold Price $590,000
Property Type Single Family Home
Sub Type Single Family Residence
Listing Status Sold
Purchase Type For Sale
Subdivision Loring Heights
MLS Listing ID 6782466
Sold Date 11/12/20
Style Ranch
Bedrooms 3
Full Baths 2
Half Baths 1
Construction Status Resale
HOA Y/N No
Originating Board FMLS API
Year Built 1961
Annual Tax Amount $4,099
Tax Year 2019
Lot Size 0.276 Acres
Acres 0.276
Property Description
FULLY RENOVATED OPEN CONCEPT ONE LEVEL LIVING IN THE HEART OF SOUTH BUCKHEAD. Live the Intown lifestyle you've always wanted with an incredible yard! 4 sides brick ranch with high-end designer finishes throughout: Vaulted ceilings including great room living space and full bath, gleaming hardwood oak floors, shiplap, cedar beams inside and out, chef's kitchen with oversized center island, white and marine blue kitchen cabinets, quartz counter tops, commercial stainless appliances, designer lighting. Entertainer's dream deck extends across the back of the house with stairs to backyard. Marble and subway tile baths, one with a large frameless glass shower, half bath. New roof, windows, electrical, plumbing, HVAC ductwork, newer tankless waterheater. Rare full daylight unfinished basement ideal for workshop and amazing storage. Large corner lot with new wooden privacy fencing. Vibrant neighborhood hidden away in the middle of the city! Walk to Northside Beltline, Loring Heights duck pond, dog park, playground, Bobby Jones golf, Bitsy Grant tennis, Tanyard Creek park. 20 minutes to Atlanta airport.
Location
State GA
County Fulton
Area 21 - Atlanta North
Lake Name None
Rooms
Bedroom Description Master on Main, Split Bedroom Plan
Other Rooms Shed(s)
Basement Daylight, Exterior Entry, Full, Interior Entry, Unfinished
Main Level Bedrooms 3
Dining Room Open Concept
Interior
Interior Features Beamed Ceilings, High Ceilings 10 ft Main, High Speed Internet, Low Flow Plumbing Fixtures, Walk-In Closet(s)
Heating Central, Forced Air, Natural Gas
Cooling Ceiling Fan(s), Central Air
Flooring Hardwood
Fireplaces Type None
Window Features Insulated Windows
Appliance Dishwasher, Disposal, ENERGY STAR Qualified Appliances, Gas Range, Refrigerator, Self Cleaning Oven, Tankless Water Heater
Laundry Laundry Room, Main Level
Exterior
Exterior Feature Private Front Entry, Private Rear Entry, Private Yard, Rear Stairs, Storage
Parking Features Driveway, Kitchen Level, On Street
Fence Back Yard, Fenced, Privacy, Wood
Pool None
Community Features Dog Park, Fishing, Golf, Near Beltline, Near Marta, Near Shopping, Near Trails/Greenway, Park, Playground, Restaurant, Sidewalks, Tennis Court(s)
Utilities Available Cable Available, Electricity Available, Natural Gas Available, Phone Available, Sewer Available, Water Available
Waterfront Description None
View City
Roof Type Composition
Street Surface Paved
Accessibility None
Handicap Access None
Porch Deck, Enclosed, Rear Porch
Total Parking Spaces 2
Building
Lot Description Back Yard, Corner Lot, Front Yard, Landscaped, Level, Private
Story One
Sewer Public Sewer
Water Public
Architectural Style Ranch
Level or Stories One
Structure Type Brick 4 Sides
New Construction No
Construction Status Resale
Schools
Elementary Schools Rivers
Middle Schools Sutton
High Schools North Atlanta
Others
Senior Community no
Restrictions false
Tax ID 17 014700030054
Ownership Fee Simple
Financing no
Special Listing Condition None
Read Less

Bought with Atlanta Fine Homes Sotheby's International




