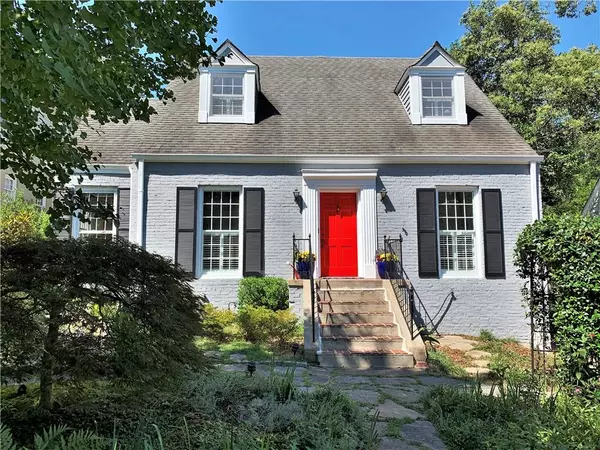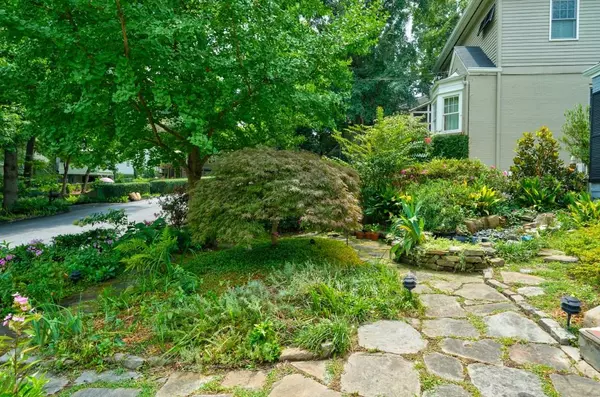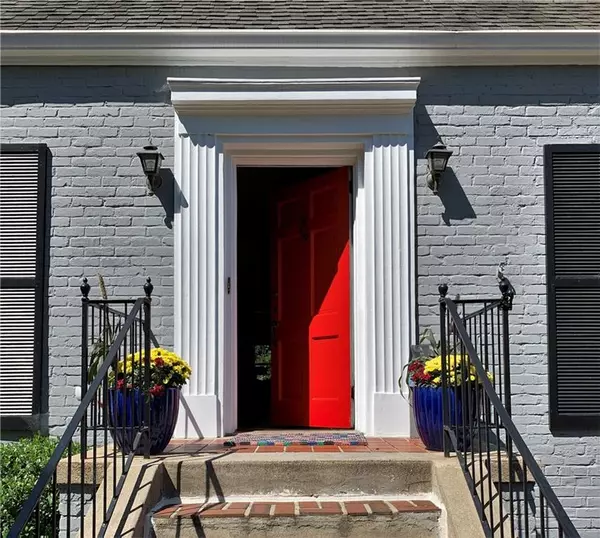For more information regarding the value of a property, please contact us for a free consultation.
2596 Forrest WAY Atlanta, GA 30305
Want to know what your home might be worth? Contact us for a FREE valuation!

Our team is ready to help you sell your home for the highest possible price ASAP
Key Details
Sold Price $765,000
Property Type Single Family Home
Sub Type Single Family Residence
Listing Status Sold
Purchase Type For Sale
Square Footage 3,219 sqft
Price per Sqft $237
Subdivision Garden Hills
MLS Listing ID 6773290
Sold Date 11/13/20
Style Traditional
Bedrooms 4
Full Baths 2
Half Baths 1
Construction Status Updated/Remodeled
HOA Y/N No
Originating Board FMLS API
Year Built 1935
Annual Tax Amount $7,529
Tax Year 2019
Lot Size 7,492 Sqft
Acres 0.172
Property Description
Truly larger than it looks in desirable Peachtree Heights neighborhood!! This house has been fully updated and expanded to offer an open-concept, while maintaining its functional feel with 9' ceilings and hardwood floors on both floors. The main level boast's the owner's suite with a soaking tub and separate shower and a 4th bedroom/home office with built-in bookcases. Upstairs there are two large bedrooms, full dual-vanity bath, and an oversized bonus room with a charming screeded-in porchoverlooking the backyard! The kitchen/keeping room offers commercial-grade Thermador appliances and sink, a large honed granite island, custom built bookcases, and a beautiful gas fireplace. The formal dining room can easily seat 12. The backyard will amaze with a manicured allee leading to a babbling fountain. There's even a "hidden" treehouse in the back! The 1930's garage has been converted to a great workshop offering 220v power. Enjoy living on this quiet street within easy walking distance to Garden Hills Pool, Soccer field, Park, Peachtree Farmers Market, or any of the great area restaurants! A must-see!
Location
State GA
County Fulton
Area 21 - Atlanta North
Lake Name None
Rooms
Bedroom Description Master on Main, Split Bedroom Plan, Other
Other Rooms Garage(s)
Basement Exterior Entry, Interior Entry, Partial, Unfinished
Main Level Bedrooms 2
Dining Room Separate Dining Room
Interior
Interior Features Double Vanity, High Ceilings 9 ft Main, High Ceilings 9 ft Upper, High Speed Internet, Walk-In Closet(s)
Heating Forced Air, Natural Gas, Zoned
Cooling Ceiling Fan(s), Central Air, Zoned
Flooring Ceramic Tile, Hardwood
Fireplaces Number 1
Fireplaces Type Gas Log, Gas Starter, Living Room
Window Features None
Appliance Dishwasher, Disposal, Electric Oven, Gas Cooktop, Gas Water Heater, Microwave, Refrigerator, Self Cleaning Oven
Laundry Laundry Room, Upper Level
Exterior
Exterior Feature Courtyard, Garden, Private Yard
Parking Features Driveway, Parking Pad
Fence Back Yard, Wood
Pool None
Community Features Near Schools, Near Shopping, Near Trails/Greenway, Park, Playground, Public Transportation, Street Lights
Utilities Available Cable Available, Electricity Available, Natural Gas Available, Sewer Available, Water Available
Waterfront Description None
View City
Roof Type Composition, Shingle
Street Surface Asphalt
Accessibility None
Handicap Access None
Porch Deck, Screened
Total Parking Spaces 3
Building
Lot Description Back Yard, Landscaped, Level
Story Two
Sewer Public Sewer
Water Public
Architectural Style Traditional
Level or Stories Two
Structure Type Brick 3 Sides
New Construction No
Construction Status Updated/Remodeled
Schools
Elementary Schools Garden Hills
Middle Schools Sutton
High Schools North Atlanta
Others
Senior Community no
Restrictions false
Tax ID 17 010100080590
Ownership Fee Simple
Financing no
Special Listing Condition None
Read Less

Bought with Atlanta Fine Homes Sotheby's International




