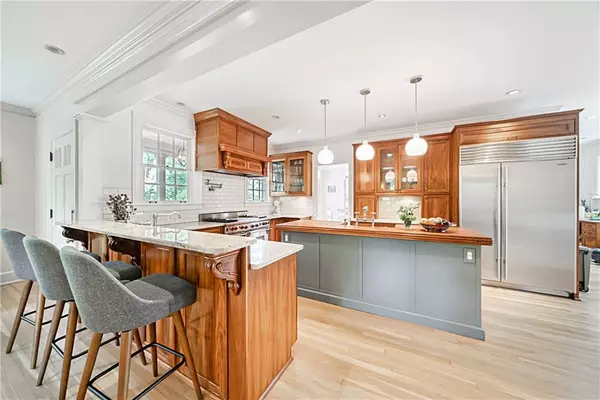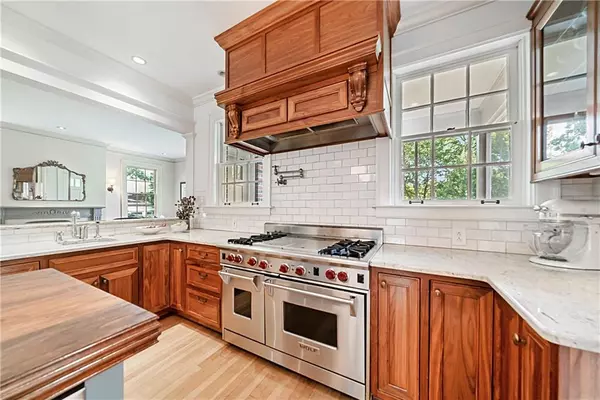For more information regarding the value of a property, please contact us for a free consultation.
831 Crestridge DR NE Atlanta, GA 30306
Want to know what your home might be worth? Contact us for a FREE valuation!

Our team is ready to help you sell your home for the highest possible price ASAP
Key Details
Sold Price $1,145,000
Property Type Single Family Home
Sub Type Single Family Residence
Listing Status Sold
Purchase Type For Sale
Square Footage 2,433 sqft
Price per Sqft $470
Subdivision Virginia Highland
MLS Listing ID 6782767
Sold Date 10/30/20
Style Traditional, Tudor
Bedrooms 3
Full Baths 2
Half Baths 1
Construction Status Resale
HOA Y/N No
Originating Board FMLS API
Year Built 1937
Annual Tax Amount $15,020
Tax Year 2019
Lot Size 0.399 Acres
Acres 0.3995
Property Description
Classic Virginia Highland brick home with stone accents is bursting with storybook curb appeal and features modern renovations throughout. Welcoming stone covered entry opens to the formal fireside living room with pristine hardwood floors and glass door to the sunroom with vaulted & beamed ceilings and windows surround. Large, open style dining room is just off the kitchen. Stunning kitchen with granite & hardwood counters, farmhouse sink, breakfast bar, beautiful cabinetry, pot-filler at range, and SS appliances including a Wolf gas range and Sub Zero refrigerator. Kitchen is open to the spacious family room with fireplace. Sprawling primary bedroom on main level with French doors to the renovated, spa-inspired bath with heated marble tile floors, slipper tub, dual vanity with tile accent wall, frameless shower and impressive walk-in closet! Generous secondary bedrooms and a full and a half bath are also located on the main level. Rear entrance with French doors opens to a large hallway with built-in desk/mail drop off. Stone & brick back patio is perfect for entertaining and looks out to the level backyard that is perfect for a pool! Exterior also includes a screen tile patio just off the front that makes a great space to enjoy your morning coffee or relax with a book. Rare, over-sized lot with fruit trees & perennials! Easy parking with a 2-car detached garage and parking pad! Immaculate turn-key condition and unbeatable location that is catty corner to a park and just 2 blocks to the Heart of Virginia Highlands with the most popular restaurants & shops, and just a few blocks to Piedmont Park!
Location
State GA
County Fulton
Area 23 - Atlanta North
Lake Name None
Rooms
Bedroom Description Master on Main, Split Bedroom Plan
Other Rooms Other
Basement Exterior Entry, Full, Interior Entry
Main Level Bedrooms 3
Dining Room Seats 12+, Separate Dining Room
Interior
Interior Features Bookcases, Double Vanity, High Ceilings 9 ft Main, High Speed Internet, Walk-In Closet(s), Other
Heating Forced Air, Natural Gas
Cooling Central Air
Flooring Ceramic Tile, Hardwood, Other
Fireplaces Number 1
Fireplaces Type Gas Starter, Living Room
Window Features Insulated Windows
Appliance Dishwasher, Disposal, Gas Range, Range Hood, Refrigerator, Self Cleaning Oven
Laundry Lower Level
Exterior
Exterior Feature Courtyard, Garden, Private Front Entry, Private Rear Entry, Private Yard
Parking Features Detached, Driveway, Garage, Kitchen Level, Parking Pad
Garage Spaces 2.0
Fence Back Yard
Pool None
Community Features Near Beltline, Near Marta, Near Schools, Near Shopping, Near Trails/Greenway, Park, Playground, Public Transportation, Restaurant, Sidewalks, Street Lights, Other
Utilities Available Cable Available, Electricity Available, Natural Gas Available, Phone Available, Sewer Available, Water Available
Waterfront Description None
View Other
Roof Type Composition
Street Surface Paved
Accessibility None
Handicap Access None
Porch Front Porch, Patio, Rear Porch, Screened
Total Parking Spaces 4
Building
Lot Description Front Yard, Landscaped, Level
Story One
Sewer Public Sewer
Water Public
Architectural Style Traditional, Tudor
Level or Stories One
Structure Type Brick 4 Sides
New Construction No
Construction Status Resale
Schools
Elementary Schools Springdale Park
Middle Schools David T Howard
High Schools Grady
Others
Senior Community no
Restrictions false
Tax ID 17 005300100057
Special Listing Condition None
Read Less

Bought with Closing Deals, LLC.




