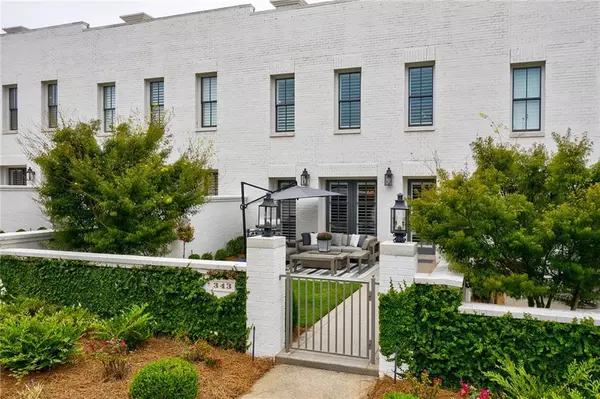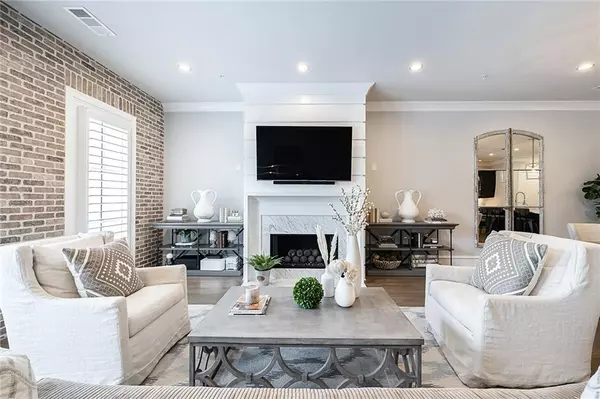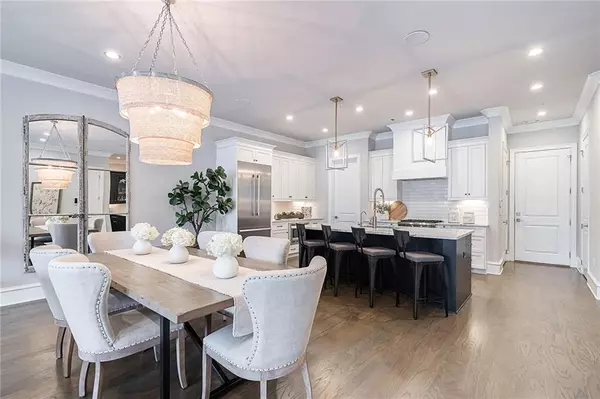For more information regarding the value of a property, please contact us for a free consultation.
343 S Esplanade Alpharetta, GA 30009
Want to know what your home might be worth? Contact us for a FREE valuation!

Our team is ready to help you sell your home for the highest possible price ASAP
Key Details
Sold Price $875,000
Property Type Townhouse
Sub Type Townhouse
Listing Status Sold
Purchase Type For Sale
Square Footage 2,850 sqft
Price per Sqft $307
Subdivision Avalon
MLS Listing ID 6779279
Sold Date 10/27/20
Style Contemporary/Modern, European, Townhouse
Bedrooms 3
Full Baths 3
Half Baths 1
Construction Status Resale
HOA Fees $435
HOA Y/N Yes
Originating Board FMLS API
Year Built 2017
Annual Tax Amount $7,975
Tax Year 2019
Lot Size 3,223 Sqft
Acres 0.074
Property Description
This stunning, well-appointed designer townhome is moments to destination dining, retail and VIP events in Alpharetta’s hottest neighborhood, Avalon. Have your groceries delivered from Whole Foods, enjoy a short jaunt to many of Avalon’s award-winning restaurants or listen to live music in Downtown Alpharetta at the town center. Notable features include an open floor plan with Crestron Smart Home technology throughout, soaring 10-foot ceilings and windows, exposed brick accent walls, custom plantation shutters, custom closets, extensive millwork, Restoration Hardware lighting and more. The gourmet kitchen offers Thermador appliances with a built-in refrigerator, honed marble countertops, gorgeous custom cabinets by Bell Cabinetry & Design and an oversized 10-foot honed marble island for easy entertaining. This like new townhome consists of three bedrooms, three full bathrooms, a half bathroom and a bonus room, perfect for entertaining guests! Outdoor dining is a breeze in the private, gated front patio with a gas-line for your fire pit, grass and beautiful gardens, maintained by the HOA – this is the only townhome plan within the community with this option. Enjoy the ‘lock-and-leave’ lifestyle at Alpharetta’s Avalon.
Location
State GA
County Fulton
Area 13 - Fulton North
Lake Name None
Rooms
Bedroom Description Oversized Master
Other Rooms None
Basement None
Dining Room Open Concept, Seats 12+
Interior
Interior Features Double Vanity, High Ceilings 10 ft Lower, High Ceilings 10 ft Main, High Speed Internet, Smart Home, Walk-In Closet(s), Other
Heating Central, Forced Air, Natural Gas, Zoned
Cooling Ceiling Fan(s), Central Air, Zoned
Flooring Carpet, Ceramic Tile, Hardwood
Fireplaces Number 1
Fireplaces Type Family Room, Gas Starter
Window Features Plantation Shutters
Appliance Dishwasher, Disposal, Gas Range, Microwave, Refrigerator, Tankless Water Heater, Other
Laundry In Hall, Upper Level
Exterior
Exterior Feature Courtyard, Garden, Private Yard
Parking Features Attached, Garage, Garage Door Opener, Garage Faces Rear, Kitchen Level, Level Driveway, On Street
Garage Spaces 2.0
Fence Fenced, Front Yard, Wrought Iron
Pool None
Community Features Concierge, Dog Park
Utilities Available Cable Available, Electricity Available, Natural Gas Available, Phone Available, Sewer Available, Underground Utilities, Water Available
Waterfront Description None
View Other
Roof Type Composition
Street Surface Asphalt, Concrete, Paved
Accessibility None
Handicap Access None
Porch Patio
Total Parking Spaces 2
Building
Lot Description Front Yard, Landscaped, Level, Zero Lot Line
Story Two
Sewer Public Sewer
Water Public
Architectural Style Contemporary/Modern, European, Townhouse
Level or Stories Two
Structure Type Brick Front
New Construction No
Construction Status Resale
Schools
Elementary Schools Manning Oaks
Middle Schools Hopewell
High Schools Alpharetta
Others
HOA Fee Include Cable TV, Maintenance Structure, Maintenance Grounds, Reserve Fund, Security, Swim/Tennis, Termite
Senior Community no
Restrictions true
Tax ID 12 284108021168
Ownership Fee Simple
Financing no
Special Listing Condition None
Read Less

Bought with Berkshire Hathaway HomeServices Georgia Properties
GET MORE INFORMATION





