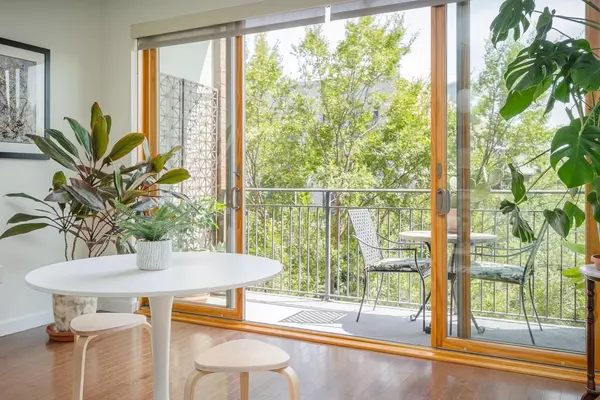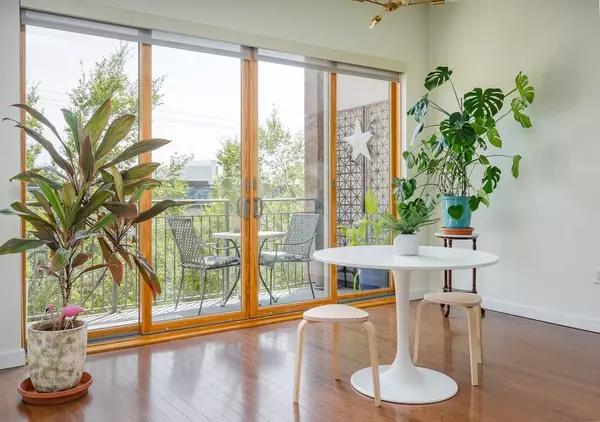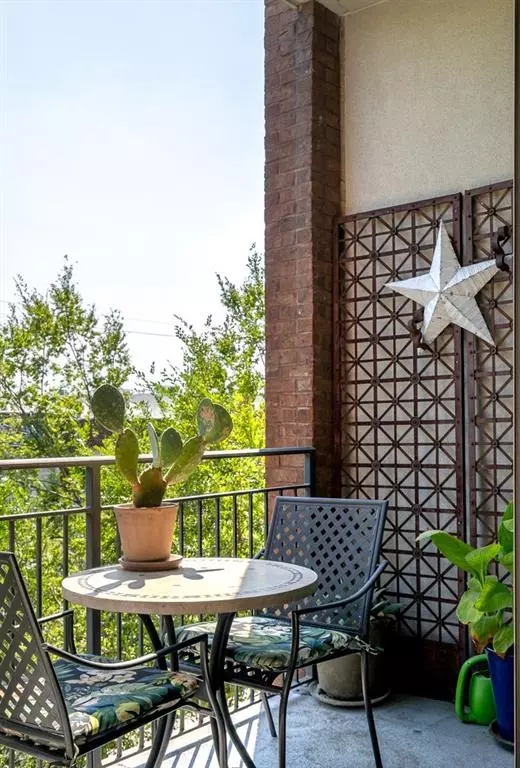For more information regarding the value of a property, please contact us for a free consultation.
333 Nelson ST SW #331 Atlanta, GA 30313
Want to know what your home might be worth? Contact us for a FREE valuation!

Our team is ready to help you sell your home for the highest possible price ASAP
Key Details
Sold Price $205,000
Property Type Condo
Sub Type Condominium
Listing Status Sold
Purchase Type For Sale
Square Footage 873 sqft
Price per Sqft $234
Subdivision Castleberry Point
MLS Listing ID 6782510
Sold Date 10/21/20
Style Mid-Rise (up to 5 stories)
Bedrooms 1
Full Baths 1
Construction Status Resale
HOA Fees $323
HOA Y/N Yes
Originating Board FMLS API
Year Built 2008
Annual Tax Amount $1,363
Tax Year 2018
Lot Size 871 Sqft
Acres 0.02
Property Description
Urban Treehouse living at Castleberry Point! Charming 3rd floor unit in one of Atlanta's oldest and most unique neighborhoods home to the Castleberry Art Stroll. Unit 331 offers an open floor plan, allowing for sun-drenched living/dining/kitchen areas. 1 generous bedroom with ensuite bathroom includes a large walk in closet featuring a custom closet system. Chef's kitchen boasts stainless steel appliances, expansive granite countertops and floating island which provides ample seating for entertaining. Enjoy seasonal breezes by opening the double sliding doors off the dining area which leads to a tree-lined balcony. New HVAC, large laundry closet and 2 parking spaces complete the convenience of this move in ready home! Rooftop pool offers views of Mercedes Benz Stadium, State Farm Arena and the new Hard Rock Reverb Hotel! Location is walking distance to shops, restaurants, art galleries, Centennial Park, MARTA and the upcoming Gulch redevelopment! Centrally located for quick access to the ATL Airport, all major highways and Morehouse/Spelman /GSU /GA Tech campuses. Leafy views with urban convenience - this Castleberry Hills condo has all you need for vibrant intown living.
Location
State GA
County Fulton
Area 22 - Atlanta North
Lake Name None
Rooms
Bedroom Description Master on Main
Other Rooms None
Basement None
Main Level Bedrooms 1
Dining Room Open Concept
Interior
Interior Features High Ceilings 10 ft Main, High Speed Internet, Entrance Foyer, Walk-In Closet(s)
Heating Central, Electric
Cooling None
Flooring None
Fireplaces Type None
Window Features None
Appliance Dishwasher, Electric Cooktop, Electric Oven, Refrigerator, Microwave
Laundry In Hall, Laundry Room
Exterior
Exterior Feature Balcony, Courtyard
Parking Features Assigned, Covered
Fence None
Pool None
Community Features Clubhouse, Catering Kitchen, Homeowners Assoc, Public Transportation, Park, Fitness Center, Pool, Restaurant
Utilities Available None
Waterfront Description None
View City
Roof Type Other
Street Surface None
Accessibility None
Handicap Access None
Porch Covered, Deck, Rooftop
Total Parking Spaces 2
Building
Lot Description Level
Story One
Sewer Public Sewer
Water Public
Architectural Style Mid-Rise (up to 5 stories)
Level or Stories One
Structure Type Brick 4 Sides
New Construction No
Construction Status Resale
Schools
Elementary Schools Centennial Place
Middle Schools Centennial Place
High Schools Grady
Others
HOA Fee Include Maintenance Structure, Trash, Maintenance Grounds, Pest Control, Swim/Tennis
Senior Community no
Restrictions true
Tax ID 14 008400041566
Ownership Condominium
Financing no
Special Listing Condition None
Read Less

Bought with Keller Williams Rlty Consultants
GET MORE INFORMATION





