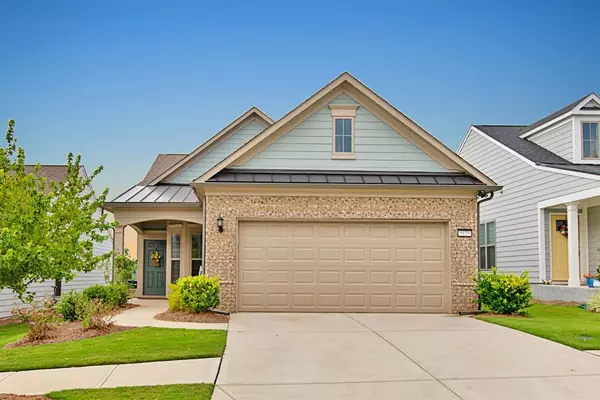For more information regarding the value of a property, please contact us for a free consultation.
5629 TISBURY CT Hoschton, GA 30548
Want to know what your home might be worth? Contact us for a FREE valuation!

Our team is ready to help you sell your home for the highest possible price ASAP
Key Details
Sold Price $340,000
Property Type Single Family Home
Sub Type Single Family Residence
Listing Status Sold
Purchase Type For Sale
Square Footage 1,596 sqft
Price per Sqft $213
Subdivision Del Webb Chateau Elan
MLS Listing ID 6766220
Sold Date 11/02/20
Style Ranch
Bedrooms 2
Full Baths 2
Construction Status Resale
HOA Fees $253
HOA Y/N Yes
Originating Board FMLS API
Year Built 2018
Annual Tax Amount $3,776
Tax Year 2020
Lot Size 5,227 Sqft
Acres 0.12
Property Description
Better than new home in the fabulous Del Webb Chateau Elan community! This home features some wonderful upgrades, such as the ample sun room, ideal for unwinding with a favorite book, the screened in covered patio perfect for sipping your morning coffee and a California closet system in every room to keep your belongings well-organized! While this home has many features, the pièce de résistance is the entertainer’s dream kitchen open to the entire home, with its massive island, custom cabinetry and three windows that let in plenty of sunlight! As an added bonus, the refrigerator, washer and dryer remain with the property. If you wanted to build from the ground up today, you would be looking at a more expensive home with a 6-7 month wait period. Don’t wait and make this 2 year old home your retirement retreat today!
Location
State GA
County Gwinnett
Area 62 - Gwinnett County
Lake Name None
Rooms
Bedroom Description Master on Main
Other Rooms None
Basement None
Main Level Bedrooms 2
Dining Room Great Room, Open Concept
Interior
Interior Features High Ceilings 10 ft Main
Heating Electric
Cooling Ceiling Fan(s), Heat Pump
Flooring Hardwood
Fireplaces Type None
Window Features Shutters, Insulated Windows
Appliance Dishwasher, Dryer, Refrigerator, Gas Range, Washer, Microwave
Laundry In Hall, Main Level
Exterior
Exterior Feature None
Parking Features Garage Door Opener, Garage, Garage Faces Front, Level Driveway
Garage Spaces 2.0
Fence None
Pool None
Community Features Clubhouse, Gated, Golf, Homeowners Assoc, Fitness Center, Pool, Sidewalks, Street Lights, Tennis Court(s), Racquetball
Utilities Available Cable Available, Electricity Available, Natural Gas Available, Phone Available, Sewer Available, Underground Utilities, Water Available
View Other
Roof Type Composition, Shingle
Street Surface Paved
Accessibility Accessible Bedroom, Accessible Doors, Accessible Entrance
Handicap Access Accessible Bedroom, Accessible Doors, Accessible Entrance
Porch Covered, Screened
Total Parking Spaces 2
Building
Lot Description Back Yard, Level, Landscaped, Front Yard
Story One
Sewer Public Sewer
Water Public
Architectural Style Ranch
Level or Stories One
Structure Type Brick Front, Cement Siding, Frame
New Construction No
Construction Status Resale
Schools
Elementary Schools Gwinnett - Other
Middle Schools Gwinnett - Other
High Schools Gwinnett - Other
Others
HOA Fee Include Maintenance Grounds, Swim/Tennis, Trash
Senior Community no
Restrictions true
Tax ID R3005 958
Special Listing Condition None
Read Less

Bought with Atlanta Maxim Realty International
GET MORE INFORMATION





