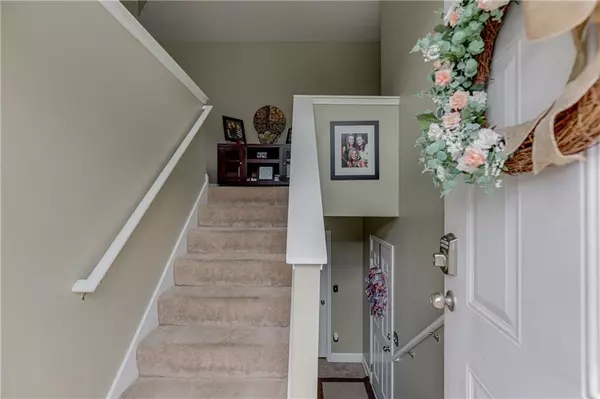For more information regarding the value of a property, please contact us for a free consultation.
5482 Latham Manor DR Gainesville, GA 30506
Want to know what your home might be worth? Contact us for a FREE valuation!

Our team is ready to help you sell your home for the highest possible price ASAP
Key Details
Sold Price $245,000
Property Type Single Family Home
Sub Type Single Family Residence
Listing Status Sold
Purchase Type For Sale
Square Footage 1,971 sqft
Price per Sqft $124
Subdivision Latham Creek Manor
MLS Listing ID 6775460
Sold Date 12/17/20
Style Traditional
Bedrooms 4
Full Baths 3
Construction Status Resale
HOA Y/N No
Originating Board FMLS API
Year Built 2012
Annual Tax Amount $2,321
Tax Year 2019
Lot Size 0.810 Acres
Acres 0.81
Property Description
Due to Buyer Financing this home is back on the market. There were no inspection issues. The Seller is ready for your Buyer. Charming, Well Kept Split Foyer plan with an awesome backyard which is bigger than the fenced area shows. The Seller has taken great care of the home & finished the lower level which is being used as a HUGE 4th Bedroom. It has a Full Bathroom & is the perfect room for an In Law or Teen Suite. The Seller has recently stained the front steps & the Vinyl siding is in great shape. This is a very low maintenance home. The backyard is a perfect get away or to have outdoor entertainment. The Seller installed a huge patio that runs the length of the house and added a fire pit for those cool evenings. This house will not last in this market so hurry to get there first. The Seller needs to close on December 17th or have a lease back agreement until December 17th based on the home she is buying. If that date changes we'll update this message.
Location
State GA
County Hall
Area 261 - Hall County
Lake Name None
Rooms
Bedroom Description Other
Other Rooms None
Basement Daylight, Exterior Entry, Finished, Finished Bath, Interior Entry, Partial
Main Level Bedrooms 3
Dining Room Separate Dining Room
Interior
Interior Features Double Vanity, Entrance Foyer, Tray Ceiling(s), Walk-In Closet(s), Other
Heating Central
Cooling Central Air
Flooring Carpet, Other
Fireplaces Number 1
Fireplaces Type Factory Built, Family Room
Window Features Insulated Windows
Appliance Dishwasher, Electric Cooktop, Electric Range, Electric Water Heater, Microwave, Other
Laundry In Hall, Laundry Room, Lower Level
Exterior
Exterior Feature Other
Parking Features Attached, Garage, Garage Faces Front, Level Driveway
Garage Spaces 2.0
Fence Back Yard
Pool None
Community Features Street Lights, Other
Utilities Available Cable Available, Electricity Available, Phone Available, Underground Utilities, Other
View Other
Roof Type Composition, Shingle
Street Surface Asphalt, Paved
Accessibility None
Handicap Access None
Porch Deck, Patio
Total Parking Spaces 2
Building
Lot Description Back Yard, Front Yard, Level, Wooded
Story Multi/Split
Sewer Septic Tank
Water Public
Architectural Style Traditional
Level or Stories Multi/Split
Structure Type Vinyl Siding
New Construction No
Construction Status Resale
Schools
Elementary Schools Lanier
Middle Schools Chestatee
High Schools Chestatee
Others
Senior Community no
Restrictions false
Tax ID 10029 000073
Special Listing Condition None
Read Less

Bought with Realty Professionals, Inc.




