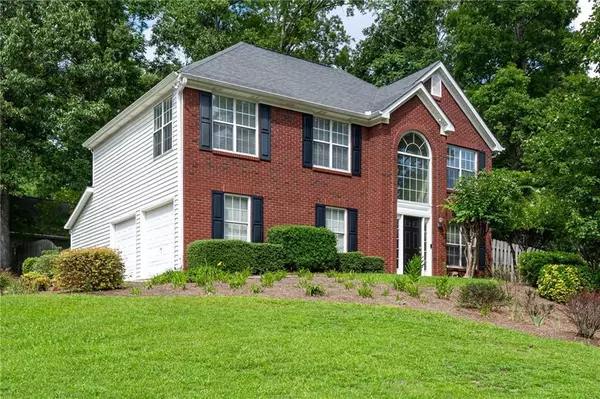For more information regarding the value of a property, please contact us for a free consultation.
5627 WANDERING VINE LN Mableton, GA 30126
Want to know what your home might be worth? Contact us for a FREE valuation!

Our team is ready to help you sell your home for the highest possible price ASAP
Key Details
Sold Price $296,000
Property Type Single Family Home
Sub Type Single Family Residence
Listing Status Sold
Purchase Type For Sale
Subdivision Vinings Cove
MLS Listing ID 6778547
Sold Date 10/13/20
Style Traditional
Bedrooms 3
Full Baths 2
Half Baths 1
Construction Status Resale
HOA Y/N No
Originating Board FMLS API
Year Built 1997
Annual Tax Amount $2,677
Tax Year 2019
Lot Size 0.374 Acres
Acres 0.374
Property Description
FABULOUS CORNER LOT, WONDERFUL OUTDOOR LIVING AREAS, 2 STORY FOYER/FAMILY ROOM, FLEX ROOM PERFECT FOR OFFICE ON MAIN LEVEL, TIGER WOOD HARDWOOD FLOORS ALMOST ENTIRE 1ST FLOOT,NEW GRANITE, UPGRADED 5 BURNER CONVECTION STAINLESS OVEN,MICROWAVE,MASTER BEDROOM WITH SITTING AREA,BIG WALK IN CLOSET, MULTI LEVEL DECKS,COVERED PORCH,FENCED YARD,OUTBUILDING,BATHROOMS TRAVERTINE TILE, MASTER SHOWER RENOVATION,NEW HVAC (FEW MONTHS OLD),NEWER ARCH.ROOF, TERMINEX TERMITE BOND, HOME HAS BEEN WELL LOVED & CARED,QUIET NEIGHBORHOOD,GREAT AMENITIES,CLOSE TO DOWNTOWN,AIRPORT,RETAIL,RESTAURANTS.
Location
State GA
County Cobb
Area 72 - Cobb-West
Lake Name None
Rooms
Bedroom Description Sitting Room
Other Rooms Outbuilding, Shed(s)
Basement None
Dining Room Separate Dining Room
Interior
Interior Features Cathedral Ceiling(s), Disappearing Attic Stairs, Entrance Foyer, Entrance Foyer 2 Story
Heating Forced Air, Natural Gas
Cooling Ceiling Fan(s), Central Air
Flooring Carpet, Ceramic Tile, Hardwood
Fireplaces Number 1
Fireplaces Type Factory Built, Family Room, Gas Log
Window Features Insulated Windows
Appliance Dishwasher, Disposal, Gas Cooktop, Gas Range, Gas Water Heater, Indoor Grill, Microwave
Laundry In Hall, Upper Level
Exterior
Exterior Feature Garden
Parking Features Attached, Garage Faces Side, Kitchen Level
Fence Privacy, Wood
Pool None
Community Features Homeowners Assoc, Street Lights
Utilities Available Cable Available, Electricity Available, Natural Gas Available, Phone Available, Sewer Available, Underground Utilities, Water Available
Waterfront Description None
View Rural, Other
Roof Type Composition
Street Surface Paved
Accessibility None
Handicap Access None
Porch Covered, Deck, Side Porch
Building
Lot Description Corner Lot, Landscaped, Wooded
Story Two
Sewer Public Sewer
Water Public
Architectural Style Traditional
Level or Stories Two
Structure Type Brick Front, Vinyl Siding
New Construction No
Construction Status Resale
Schools
Elementary Schools Harmony-Leland
Middle Schools Lindley
High Schools Pebblebrook
Others
HOA Fee Include Maintenance Grounds, Swim/Tennis
Senior Community no
Restrictions false
Tax ID 17046900170
Ownership Fee Simple
Financing no
Special Listing Condition None
Read Less

Bought with BHGRE Metro Brokers




