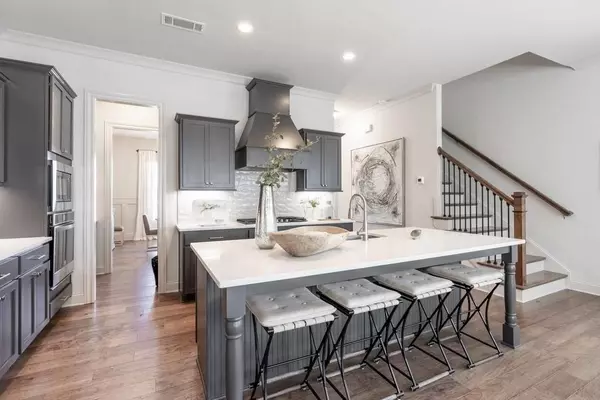For more information regarding the value of a property, please contact us for a free consultation.
1945 Skyfall CIR Brookhaven, GA 30319
Want to know what your home might be worth? Contact us for a FREE valuation!

Our team is ready to help you sell your home for the highest possible price ASAP
Key Details
Sold Price $535,012
Property Type Townhouse
Sub Type Townhouse
Listing Status Sold
Purchase Type For Sale
Square Footage 2,516 sqft
Price per Sqft $212
Subdivision Skyland Brookhaven
MLS Listing ID 6770710
Sold Date 02/05/21
Style Townhouse, Traditional
Bedrooms 4
Full Baths 3
Half Baths 1
Construction Status New Construction
HOA Fees $195
HOA Y/N Yes
Originating Board FMLS API
Year Built 2020
Tax Year 2019
Property Description
Space is the new luxury and our Hillstone floorplan does not disappoint. With a chef's kitchen that includes a 36” range, quartz countertops, large pantry and butler's pantry; cooking and entertaining will be a delight. The well-appointed interior includes hardwood floors, beveled cabinets, 10' ceilings, abundant storage, spa-inspired bathrooms, and thoughtful details throughout. Visit and discover how you will make this house your home. Our Presentation Gallery is open Monday–Saturday from 11-6 PM and Sunday 1-6 PM. Appointments are recommended as we will be following recommended CDC guidelines, and will be conducting showings one at a time with a maximum of 3 guests per showing.
Location
State GA
County Dekalb
Area 51 - Dekalb-West
Lake Name None
Rooms
Bedroom Description Oversized Master
Other Rooms None
Basement Finished
Dining Room Butlers Pantry, Separate Dining Room
Interior
Interior Features Double Vanity, Entrance Foyer, High Ceilings 9 ft Lower, High Ceilings 10 ft Main, High Speed Internet, Walk-In Closet(s), Other
Heating Central, Forced Air, Heat Pump
Cooling Ceiling Fan(s), Central Air
Flooring Carpet, Hardwood
Fireplaces Number 1
Fireplaces Type Factory Built, Gas Log, Great Room, Living Room
Window Features None
Appliance Dishwasher, Disposal, Gas Oven, Gas Range, Microwave, Refrigerator
Laundry Upper Level
Exterior
Exterior Feature Balcony
Parking Features Attached, Garage Door Opener, Drive Under Main Level, Garage
Garage Spaces 2.0
Fence None
Pool In Ground
Community Features Clubhouse, Catering Kitchen, Homeowners Assoc, Public Transportation, Park, Dog Park, Fitness Center, Playground, Pool, Near Marta, Near Schools, Near Shopping
Utilities Available None
Waterfront Description None
View Other
Roof Type Composition
Street Surface None
Accessibility None
Handicap Access None
Porch Deck
Total Parking Spaces 2
Private Pool false
Building
Lot Description Corner Lot, Landscaped
Story Three Or More
Sewer Public Sewer
Water Public
Architectural Style Townhouse, Traditional
Level or Stories Three Or More
Structure Type Brick 3 Sides, Frame
New Construction No
Construction Status New Construction
Schools
Elementary Schools John Robert Lewis - Dekalb
Middle Schools Sequoyah - Dekalb
High Schools Cross Keys
Others
HOA Fee Include Insurance, Maintenance Structure, Maintenance Grounds, Pest Control, Reserve Fund, Swim/Tennis, Termite
Senior Community no
Restrictions true
Tax ID 18 236 16 057
Ownership Fee Simple
Financing no
Special Listing Condition None
Read Less

Bought with Chapman Hall Premier Realtors




