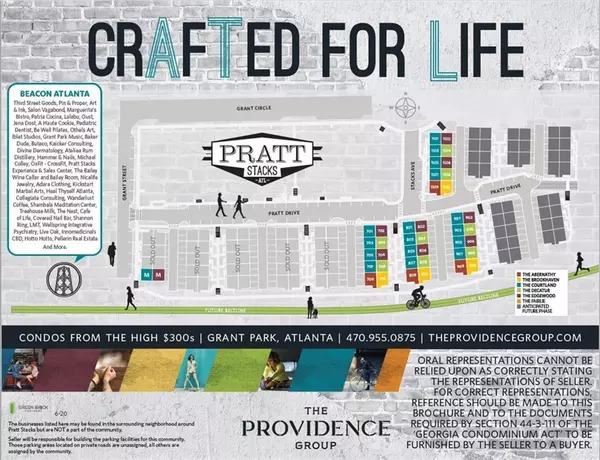For more information regarding the value of a property, please contact us for a free consultation.
403 Pratt DR #1008 Atlanta, GA 30315
Want to know what your home might be worth? Contact us for a FREE valuation!

Our team is ready to help you sell your home for the highest possible price ASAP
Key Details
Sold Price $513,900
Property Type Condo
Sub Type Condominium
Listing Status Sold
Purchase Type For Sale
Square Footage 2,623 sqft
Price per Sqft $195
Subdivision Pratt Stacks
MLS Listing ID 6771195
Sold Date 03/31/21
Style Contemporary/Modern, Townhouse
Bedrooms 2
Full Baths 2
Half Baths 1
Construction Status Under Construction
HOA Fees $247
HOA Y/N Yes
Originating Board FMLS API
Year Built 2020
Tax Year 2019
Property Description
Decatur Floorplan. Live ON the Beltline in historic Grant Park! Our BEST-SELLING floorplan with 3 outdoor living spaces, Spring 2021 completion 2 bed with sitting room off master, 2.5 bath, 2 story condo with designer upgrades throughout. Large 2-story foyer allows light throughout the home. Entire 2nd floor is Master retreat with balcony AND large covered TERRACE. Restaurants/Coffee Bar/Entertainment steps away at The Beacon! $5000 CC Incentive with preferred lender. The design package shown in photos may or may not be the one included in the home. Design package can be selected by the purchaser through August 5, 2020.
Location
State GA
County Fulton
Area 32 - Fulton South
Lake Name None
Rooms
Bedroom Description Master on Main
Other Rooms None
Basement None
Main Level Bedrooms 1
Dining Room Open Concept, Separate Dining Room
Interior
Interior Features Bookcases, Double Vanity, Entrance Foyer, High Ceilings 9 ft Main, His and Hers Closets, Walk-In Closet(s)
Heating Electric
Cooling Ceiling Fan(s), Central Air
Flooring Carpet, Ceramic Tile, Hardwood
Fireplaces Type None
Window Features Insulated Windows
Appliance Dishwasher, Disposal, Electric Range, Electric Water Heater, Microwave
Laundry In Hall, Main Level
Exterior
Exterior Feature Balcony
Parking Features Garage, Garage Door Opener
Garage Spaces 1.0
Fence None
Pool None
Community Features Homeowners Assoc, Near Beltline, Near Schools, Near Shopping, Near Trails/Greenway, Park, Public Transportation, Restaurant
Utilities Available Cable Available, Electricity Available, Sewer Available, Underground Utilities, Water Available
View Other
Roof Type Other
Street Surface Asphalt
Accessibility None
Handicap Access None
Porch None
Total Parking Spaces 1
Building
Lot Description Landscaped
Story Two
Sewer Public Sewer
Water Public
Architectural Style Contemporary/Modern, Townhouse
Level or Stories Two
Structure Type Brick 3 Sides, Cement Siding
New Construction No
Construction Status Under Construction
Schools
Elementary Schools Parkside
Middle Schools King
High Schools Maynard H. Jackson, Jr.
Others
HOA Fee Include Maintenance Structure, Maintenance Grounds, Trash
Senior Community no
Restrictions true
Ownership Condominium
Financing no
Special Listing Condition None
Read Less

Bought with Dorsey Alston Realtors




