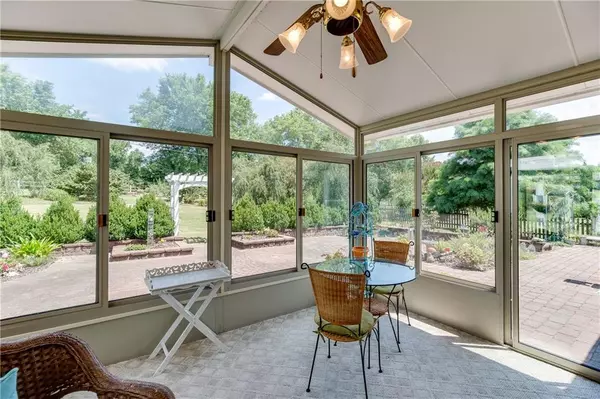For more information regarding the value of a property, please contact us for a free consultation.
907 Cruce Lake DR Hoschton, GA 30548
Want to know what your home might be worth? Contact us for a FREE valuation!

Our team is ready to help you sell your home for the highest possible price ASAP
Key Details
Sold Price $330,000
Property Type Single Family Home
Sub Type Single Family Residence
Listing Status Sold
Purchase Type For Sale
Square Footage 2,454 sqft
Price per Sqft $134
Subdivision Cruce Lake
MLS Listing ID 6768858
Sold Date 10/02/20
Style Ranch, Traditional
Bedrooms 4
Full Baths 2
Construction Status Resale
HOA Fees $330
HOA Y/N Yes
Originating Board FMLS API
Year Built 2001
Annual Tax Amount $2,573
Tax Year 2019
Lot Size 0.623 Acres
Acres 0.6228
Property Description
Brick Front & Hardie Sided Ranch Plan Move in Ready! Original Owner! 4 bedrooms on main level including Master on Main, High Ceilings, over-sized secondary bedrooms w tons of natural light. Many custom upgrades including hardwood, stainless appliances, granite, new faucets, tumbled tile back splash, natural gas cooking, 4 seasons "much more than a screened porch" addition looking out over large custom Belgard Paver Patio with Celtic Wall & Dublin Cobble Circle to a park like back yard w plenty of garden space & even a heavy producing fig tree! Small Private Lake Community located only One Mile to I-85, Chateau Elan & minutes to NEGa Hospital & Gwinnett County. 2 cats occupy this home, please do not let them out! Should they get out please call /text listing agent immediately. *If possible possession +/- 11/01/20.
Location
State GA
County Barrow
Area 301 - Barrow County
Lake Name Other
Rooms
Bedroom Description Master on Main, Split Bedroom Plan
Other Rooms Other
Basement None
Main Level Bedrooms 4
Dining Room Open Concept, Seats 12+
Interior
Interior Features Disappearing Attic Stairs, Double Vanity, Entrance Foyer, High Ceilings 10 ft Main, High Speed Internet, Tray Ceiling(s), Walk-In Closet(s), Other
Heating Central, Other
Cooling Ceiling Fan(s), Central Air
Flooring Carpet, Ceramic Tile, Hardwood
Fireplaces Number 1
Fireplaces Type Factory Built, Family Room, Living Room
Window Features Insulated Windows
Appliance Dishwasher, Gas Range, Gas Water Heater, Microwave, Refrigerator
Laundry In Kitchen, Laundry Room, Main Level
Exterior
Exterior Feature Courtyard, Gas Grill, Private Front Entry, Private Rear Entry, Private Yard
Parking Features Attached, Garage, Garage Door Opener, Garage Faces Side
Garage Spaces 2.0
Fence Back Yard, Wood
Pool None
Community Features Boating, Fishing, Homeowners Assoc, Lake, Street Lights
Utilities Available Cable Available, Electricity Available, Natural Gas Available, Phone Available, Underground Utilities
Waterfront Description None
Roof Type Composition
Street Surface Asphalt
Accessibility Accessible Kitchen
Handicap Access Accessible Kitchen
Porch Enclosed, Glass Enclosed, Patio, Screened
Total Parking Spaces 2
Building
Lot Description Back Yard, Front Yard, Landscaped, Level, Private
Story One
Sewer Septic Tank
Water Public
Architectural Style Ranch, Traditional
Level or Stories One
Structure Type Brick Front, Cement Siding
New Construction No
Construction Status Resale
Schools
Elementary Schools Bramlett
Middle Schools Russell
High Schools Winder-Barrow
Others
HOA Fee Include Maintenance Grounds
Senior Community no
Restrictions false
Tax ID XX025A 003
Ownership Fee Simple
Special Listing Condition None
Read Less

Bought with Virtual Properties Realty.Net, LLC.
GET MORE INFORMATION





