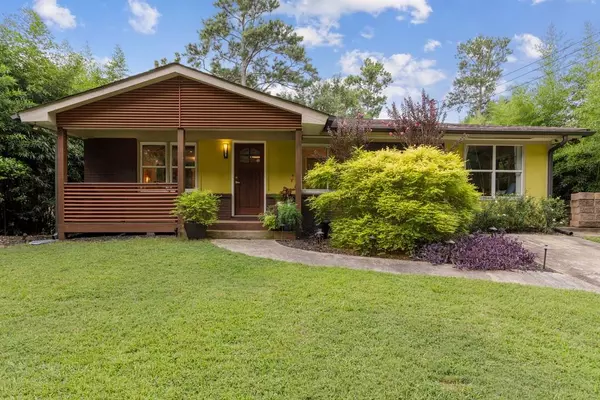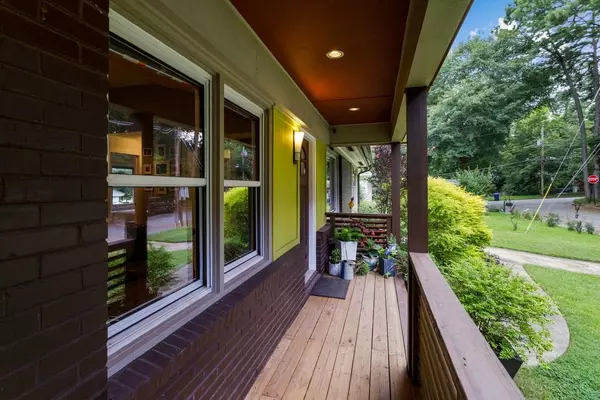For more information regarding the value of a property, please contact us for a free consultation.
833 Turpin AVE SE Atlanta, GA 30312
Want to know what your home might be worth? Contact us for a FREE valuation!

Our team is ready to help you sell your home for the highest possible price ASAP
Key Details
Sold Price $382,000
Property Type Single Family Home
Sub Type Single Family Residence
Listing Status Sold
Purchase Type For Sale
Square Footage 1,125 sqft
Price per Sqft $339
Subdivision Boulevard Heights
MLS Listing ID 6771601
Sold Date 09/21/20
Style Contemporary/Modern, Ranch
Bedrooms 3
Full Baths 2
Construction Status Resale
HOA Y/N No
Originating Board FMLS API
Year Built 1960
Annual Tax Amount $2,090
Tax Year 2019
Lot Size 7,579 Sqft
Acres 0.174
Property Description
Renovated mid-century ranch with modern vibe in Boulevard Heights. Masterful whole house renovation. Close to The Beltline, few blocks from Grant Park and Parkside Elem School, convenient to The Beacon and Glenwood Park's restaurants/ shops. Includes modern lighting; vaulted ceilings in living room; French doors to expansive, multi-level Trex deck which overlooks tranquil, fenced, flat, grassy back yard; renovated kitchen: granite counters, brkfast bar, stainless steel Samsung appls (gas cooking, refrigerator included); oak hardwood flooring; primary bedroom suite w/ 2 walk-in closets, ensuite bathroom w/ jetted tub; third bedroom functions well as large home office and guest room; mature, professionally landscaped front yard; double pane windows; storage shed, newer HVAC/ roof/ gutters. The immediate neighborhood boasts no cut-through traffic and the surrounding area is full of wonderful amenities: neighborhood charter schools (elementary and middle), Grant Park (131 acres) with pool and playground, Farmer's Market, Zoo Atlanta, neighborhood restaurants, and The Beltline.
Location
State GA
County Fulton
Area 32 - Fulton South
Lake Name None
Rooms
Bedroom Description Master on Main
Other Rooms None
Basement Crawl Space
Main Level Bedrooms 3
Dining Room None
Interior
Interior Features Cathedral Ceiling(s), Disappearing Attic Stairs, High Ceilings 10 ft Main, High Speed Internet, His and Hers Closets, Walk-In Closet(s), Other
Heating Forced Air, Natural Gas
Cooling Central Air
Flooring Carpet, Ceramic Tile, Hardwood
Fireplaces Type None
Window Features Insulated Windows
Appliance Dishwasher, Gas Range, Gas Water Heater, Microwave, Refrigerator, Self Cleaning Oven
Laundry In Hall
Exterior
Exterior Feature Private Yard, Private Front Entry, Private Rear Entry, Storage
Parking Features Driveway, Kitchen Level, Parking Pad
Fence Back Yard, Fenced, Privacy, Wood
Pool None
Community Features Near Beltline, Public Transportation, Near Trails/Greenway, Park, Playground, Pool, Street Lights, Near Marta, Near Schools
Utilities Available None
Waterfront Description None
View Other
Roof Type Composition
Street Surface None
Accessibility None
Handicap Access None
Porch Deck, Front Porch
Building
Lot Description Back Yard, Level, Landscaped, Private, Front Yard
Story One
Sewer Public Sewer
Water Public
Architectural Style Contemporary/Modern, Ranch
Level or Stories One
Structure Type Brick Front, Frame, Other
New Construction No
Construction Status Resale
Schools
Elementary Schools Parkside
Middle Schools King
High Schools Maynard H. Jackson, Jr.
Others
Senior Community no
Restrictions false
Tax ID 14 002400070204
Special Listing Condition None
Read Less

Bought with Keller Williams Buckhead




