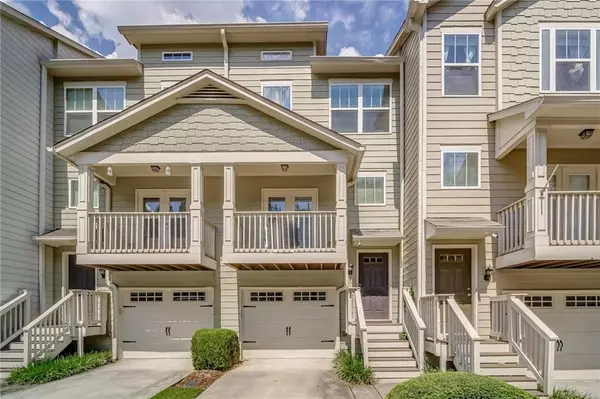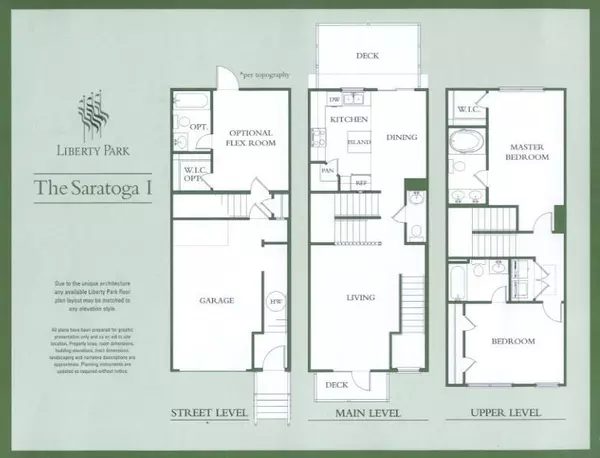For more information regarding the value of a property, please contact us for a free consultation.
1085 Liberty Pkwy NW Atlanta, GA 30318
Want to know what your home might be worth? Contact us for a FREE valuation!

Our team is ready to help you sell your home for the highest possible price ASAP
Key Details
Sold Price $279,000
Property Type Townhouse
Sub Type Townhouse
Listing Status Sold
Purchase Type For Sale
Square Footage 1,326 sqft
Price per Sqft $210
Subdivision Liberty Park
MLS Listing ID 6766513
Sold Date 09/29/20
Style Townhouse
Bedrooms 3
Full Baths 3
Half Baths 1
Construction Status Resale
HOA Fees $320
HOA Y/N Yes
Originating Board FMLS API
Year Built 2004
Annual Tax Amount $3,885
Tax Year 2019
Lot Size 653 Sqft
Acres 0.015
Property Description
Enjoy Upper West Side Living in this Liberty Park 3 Bed 3.5 Bath Stunner! Open the front balcony doors to let the breezes flow through to the Back Deck! This light-filled 3 story townhome is conveniently located near the front of the community and is walking distance to Westside Village, Publix, Scofflaw Brewery and Top Golf! Ideal Saratoga Floor Plan includes private Bathrooms in all 3 Bedrooms, as well as great walk-in or double closets.
Brand New LVT flooring on the Main Level and New Carpet and Paint throughout the Upper and Lower Levels makes this Move-In Ready! Kitchen has Stainless Steel Appliances, Granite Counters with Eat-in Breakfast Nook and Island with Seating and Storage. Private back deck and lower patio backs up to wooded vegetation for private entertaining. The Garage Level, Third Bedroom (or Den/Office) is easy access from the Garage with Full Bathroom, Walk-in Closet and opens to the Patio. Liberty Park offers a Community Pool, large Dog Park, Parking for Guests, and 24-hour Gate Attendant. Food Trucks visit the community, too!! Perfectly located just minutes from the Belt-Line Expansion & Westside Reservoir Park Phases, Westside Village, as well as local restaurants and shopping. Close access to I-75 and I-285.
Location
State GA
County Fulton
Area 22 - Atlanta North
Lake Name None
Rooms
Bedroom Description Split Bedroom Plan
Other Rooms None
Basement Daylight, Driveway Access, Exterior Entry, Finished, Finished Bath, Interior Entry
Dining Room Open Concept, Other
Interior
Interior Features Disappearing Attic Stairs, Double Vanity, High Speed Internet, Low Flow Plumbing Fixtures, Walk-In Closet(s)
Heating Central, Electric, Heat Pump, Zoned
Cooling Ceiling Fan(s), Central Air, Zoned
Flooring Carpet, Sustainable, Other
Fireplaces Type None
Window Features Insulated Windows
Appliance Dishwasher, Disposal, Dryer, Electric Cooktop, Electric Oven, Electric Range, ENERGY STAR Qualified Appliances, Microwave, Range Hood, Refrigerator, Self Cleaning Oven, Washer
Laundry In Hall, Upper Level
Exterior
Exterior Feature Balcony
Parking Features Attached, Drive Under Main Level, Driveway, Garage, Garage Door Opener, Garage Faces Front, Level Driveway
Garage Spaces 1.0
Fence None
Pool None
Community Features Dog Park, Gated, Homeowners Assoc, Near Schools, Near Shopping, Pool
Utilities Available Cable Available, Electricity Available, Phone Available, Sewer Available, Water Available
Waterfront Description None
View Rural
Roof Type Composition
Street Surface Paved
Accessibility Accessible Bedroom
Handicap Access Accessible Bedroom
Porch Covered, Deck, Front Porch, Patio
Total Parking Spaces 1
Building
Lot Description Landscaped, Level, Wooded
Story Three Or More
Sewer Public Sewer
Water Public
Architectural Style Townhouse
Level or Stories Three Or More
Structure Type Cement Siding
New Construction No
Construction Status Resale
Schools
Elementary Schools Bolton Academy
Middle Schools Sutton
High Schools North Atlanta
Others
HOA Fee Include Insurance, Maintenance Structure, Maintenance Grounds, Pest Control, Security, Swim/Tennis, Termite, Trash
Senior Community no
Restrictions true
Tax ID 17 0221 LL0974
Ownership Fee Simple
Financing yes
Special Listing Condition None
Read Less

Bought with Keller Williams Buckhead




