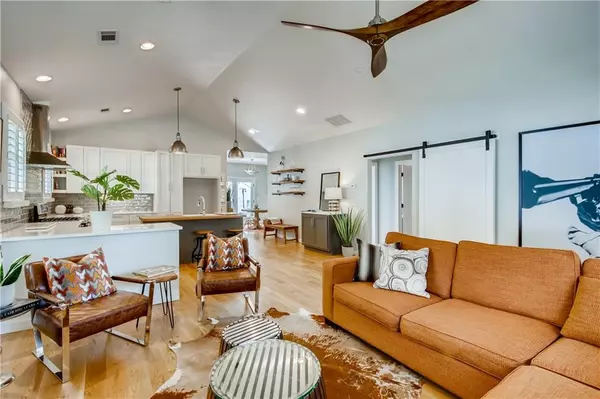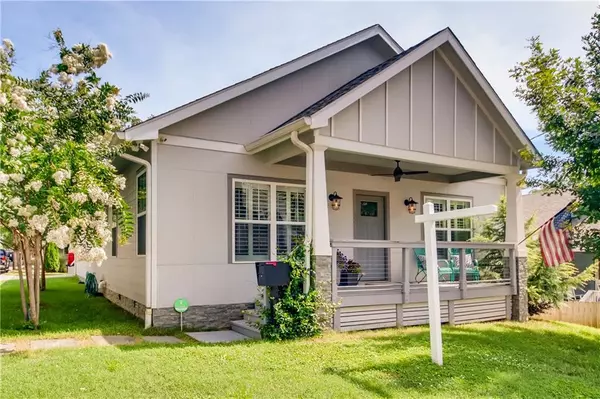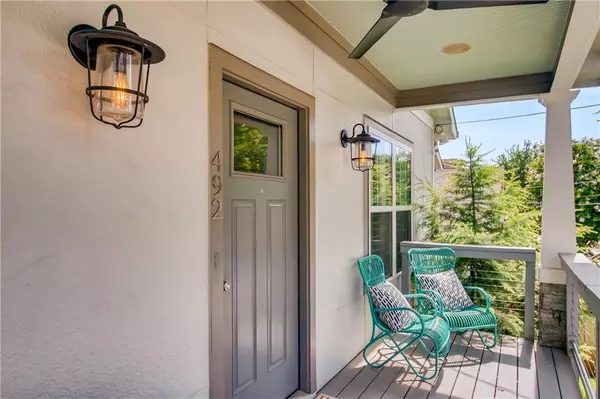For more information regarding the value of a property, please contact us for a free consultation.
492 Rankin ST NE Atlanta, GA 30308
Want to know what your home might be worth? Contact us for a FREE valuation!

Our team is ready to help you sell your home for the highest possible price ASAP
Key Details
Sold Price $575,000
Property Type Single Family Home
Sub Type Single Family Residence
Listing Status Sold
Purchase Type For Sale
Square Footage 1,634 sqft
Price per Sqft $351
Subdivision Old Fourth Ward
MLS Listing ID 6747126
Sold Date 09/18/20
Style Bungalow
Bedrooms 3
Full Baths 2
Construction Status Resale
HOA Y/N No
Originating Board FMLS API
Year Built 1920
Annual Tax Amount $6,666
Tax Year 2019
Lot Size 3,920 Sqft
Acres 0.09
Property Description
Renovated to the studs in 2015, this nearly new bungalow in Atlanta's O4W neighborhood has so much to offer. Spacious open concept living, kitchen and dining spaces feature vaulted ceilings, abundant natural light and the perfect mix of both modern and classic style. Private master suite with walk-in California Closet, dual vanities and tiled shower. Two additional rooms connected by a shared bathroom provide great space as secondary bedrooms or home office. Custom plantation shutters and wood blinds allow control of the light and privacy throughout. Perched above the fully fenced, low maintenance yard, the large back deck is ideal for entertaining friends and family. Attached two car carport provides well lit off street parking and easy access to the mud room with built-in storage, laundry and folding table. Just blocks to Ponce City Market, the Beltline and many green spaces, this home offers excellent walkability to dining, shopping, and recreation.
Location
State GA
County Fulton
Area 21 - Atlanta North
Lake Name None
Rooms
Bedroom Description Master on Main, Split Bedroom Plan
Other Rooms None
Basement Crawl Space
Main Level Bedrooms 3
Dining Room Open Concept, Other
Interior
Interior Features Cathedral Ceiling(s), Disappearing Attic Stairs, Double Vanity, High Ceilings 10 ft Main, Walk-In Closet(s), Other
Heating Central, Natural Gas
Cooling Ceiling Fan(s), Central Air
Flooring Ceramic Tile, Hardwood
Fireplaces Type None
Window Features Insulated Windows, Plantation Shutters
Appliance Dishwasher, Disposal, Gas Range, Range Hood, Tankless Water Heater, Other
Laundry Common Area, Laundry Room, Main Level, Mud Room
Exterior
Exterior Feature Private Front Entry, Private Rear Entry, Private Yard, Rear Stairs, Storage
Parking Features Carport, Covered, Kitchen Level, Parking Pad, Storage
Fence Back Yard, Privacy, Wood
Pool None
Community Features Near Beltline, Near Marta, Near Schools, Near Shopping, Near Trails/Greenway, Park, Playground, Public Transportation, Street Lights
Utilities Available Cable Available, Electricity Available, Natural Gas Available, Phone Available, Sewer Available, Water Available, Other
View City
Roof Type Composition, Shingle
Street Surface Paved
Accessibility None
Handicap Access None
Porch Deck, Rear Porch
Total Parking Spaces 2
Building
Lot Description Back Yard, Corner Lot, Front Yard, Landscaped, Private
Story One
Sewer Public Sewer
Water Public
Architectural Style Bungalow
Level or Stories One
Structure Type Cement Siding, Stone, Other
New Construction No
Construction Status Resale
Schools
Elementary Schools Hope-Hill
Middle Schools David T Howard
High Schools Grady
Others
Senior Community no
Restrictions false
Tax ID 14 004700060422
Special Listing Condition None
Read Less

Bought with Atlanta Fine Homes Sotheby's International




