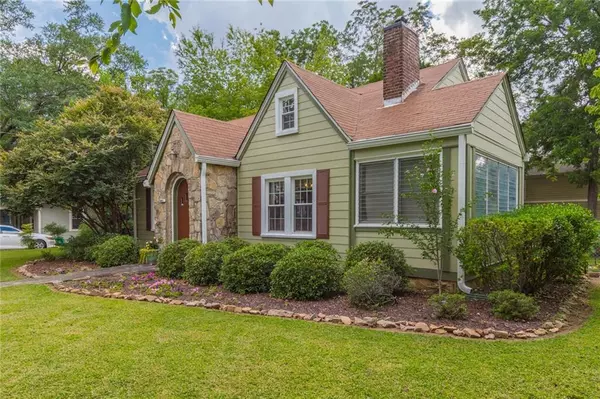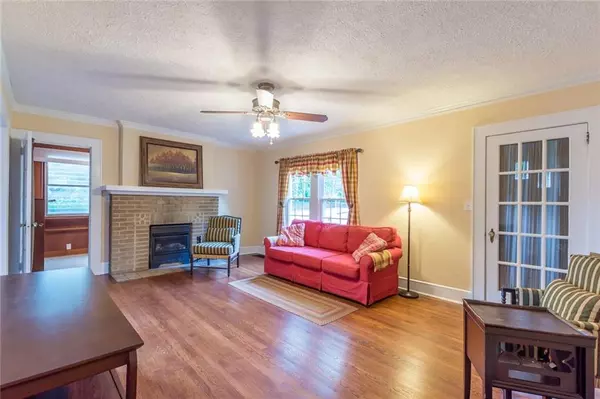For more information regarding the value of a property, please contact us for a free consultation.
3405 Rainey AVE Atlanta, GA 30354
Want to know what your home might be worth? Contact us for a FREE valuation!

Our team is ready to help you sell your home for the highest possible price ASAP
Key Details
Sold Price $270,000
Property Type Single Family Home
Sub Type Single Family Residence
Listing Status Sold
Purchase Type For Sale
Square Footage 1,641 sqft
Price per Sqft $164
Subdivision Virginia Park
MLS Listing ID 6765398
Sold Date 09/16/20
Style Bungalow, Cottage, Ranch
Bedrooms 3
Full Baths 2
Construction Status Resale
HOA Y/N No
Originating Board FMLS API
Year Built 1950
Annual Tax Amount $1,780
Tax Year 2018
Lot Size 0.271 Acres
Acres 0.2711
Property Description
A classic bungalow nestled in the Virginia Park community close to downtown Hapeville and Woodward Academy. This 3 bedroom 2 bath home features a large floor-plan including space for entertaining; a living room, dining room and office/library space. The house includes two spacious bedrooms downstairs and a third bedroom with adjoining office and sitting room upstairs. Situated on a spacious corner lot the house has a large front and back yard with a well landscaped patio fire pit area. Well located in in Virginia Park walking distance to downtown Hapeville with restaurants, Arches Brewery, parks and a playground. Great access for employers (Woodward, Delta, Chick-Fil-A, Porche). The home is well maintained and presents a unique opportunity to be in Virginia Park and have the potential to renovate/update if desired.
Location
State GA
County Fulton
Area 31 - Fulton South
Lake Name None
Rooms
Bedroom Description Master on Main
Other Rooms None
Basement Exterior Entry, Partial, Unfinished
Main Level Bedrooms 2
Dining Room Seats 12+, Separate Dining Room
Interior
Interior Features Bookcases, High Ceilings 9 ft Main
Heating Natural Gas
Cooling Central Air
Flooring Carpet, Ceramic Tile, Hardwood
Fireplaces Number 1
Fireplaces Type Family Room, Gas Log
Window Features None
Appliance Dishwasher, Dryer, Electric Cooktop, Electric Oven, Microwave, Refrigerator, Washer
Laundry Laundry Room, Main Level
Exterior
Exterior Feature Other
Parking Features Driveway, On Street
Fence Back Yard, Fenced
Pool None
Community Features Airport/Runway, Near Beltline, Near Marta, Near Schools, Near Shopping, Near Trails/Greenway, Park, Playground, Restaurant, Sidewalks, Street Lights
Utilities Available Cable Available, Electricity Available, Natural Gas Available, Phone Available, Sewer Available, Water Available
View City, Other
Roof Type Composition, Shingle
Street Surface Paved
Accessibility None
Handicap Access None
Porch Enclosed
Building
Lot Description Back Yard, Front Yard, Landscaped, Level
Story Two
Sewer Public Sewer
Water Public
Architectural Style Bungalow, Cottage, Ranch
Level or Stories Two
Structure Type Frame, Stone, Other
New Construction No
Construction Status Resale
Schools
Elementary Schools Hapeville
Middle Schools Paul D. West
High Schools Tri-Cities
Others
Senior Community no
Restrictions false
Tax ID 14 012700030543
Special Listing Condition None
Read Less

Bought with Non FMLS Member




