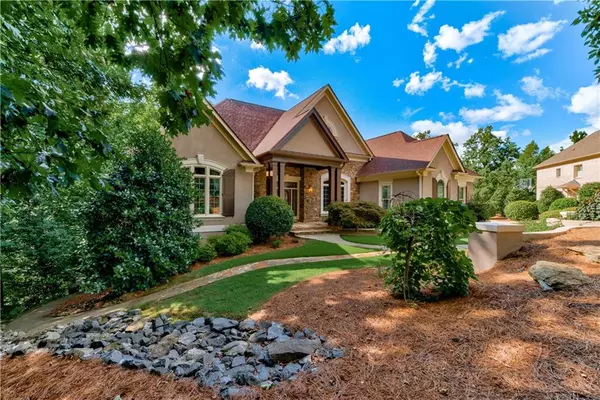For more information regarding the value of a property, please contact us for a free consultation.
9090 Bedford WAY Suwanee, GA 30024
Want to know what your home might be worth? Contact us for a FREE valuation!

Our team is ready to help you sell your home for the highest possible price ASAP
Key Details
Sold Price $695,000
Property Type Single Family Home
Sub Type Single Family Residence
Listing Status Sold
Purchase Type For Sale
Square Footage 4,865 sqft
Price per Sqft $142
Subdivision Laurel Springs
MLS Listing ID 6761096
Sold Date 12/01/20
Style Ranch
Bedrooms 3
Full Baths 2
Half Baths 3
Construction Status Resale
HOA Fees $2,599
HOA Y/N Yes
Originating Board FMLS API
Year Built 2000
Annual Tax Amount $1,408
Tax Year 2019
Lot Size 1.110 Acres
Acres 1.11
Property Description
A Laurel Springs Gem! Lovely appointed and impeccably maintained ranch style home on over an acre lot located in a cul-de-sac. Sweet curb appeal that includes mature landscaping, irrigation system, new roof, and private wooded back yard. The front porch with stacked stone leads to the open entryway to open floor plan on the main level. Three-bedroom, two-bath, and 2 half baths on the main level. The dining room and great room open to a gourmet kitchen that offers newer appliances. Walk-in pantry and separate laundry located on the side entrance. Two bedrooms with Jack and Jill bath on the main level. Lovely back deck off kitchen. Office/Den in front of the house along with a master suite with updated master bath. The terrace level offers a tremendous amount of living space to include a living area, fireplace, and a second kitchen. Another potential Two-Bedroom and Jack and Jill bath await you to finish. Over a thousand square feet of unfinished space in the terrace level that allows you an ample amount of storage. The terrace level also offers a wonderful covered private deck. There is also a walkway from the front of the home to the terrace level for side entry. Desirable location in the back section of Laurel Springs with easy access and nearby of two of the back gates into the development. Resort-like amenities. Separate Laurel Springs Golf Club membership available. Golf Club is owned and operated by Club Corp.
Location
State GA
County Forsyth
Area 221 - Forsyth County
Lake Name None
Rooms
Bedroom Description Master on Main, Sitting Room
Other Rooms None
Basement Bath/Stubbed, Daylight, Exterior Entry, Finished, Full, Interior Entry
Main Level Bedrooms 3
Dining Room Open Concept, Separate Dining Room
Interior
Interior Features Disappearing Attic Stairs, Entrance Foyer, High Ceilings 9 ft Lower, High Ceilings 10 ft Main, High Speed Internet, Walk-In Closet(s)
Heating Electric, Forced Air, Heat Pump
Cooling Ceiling Fan(s), Central Air, Heat Pump, Zoned
Flooring Carpet, Ceramic Tile, Hardwood
Fireplaces Number 2
Fireplaces Type Basement, Family Room, Gas Log, Gas Starter, Great Room
Window Features Insulated Windows
Appliance Dishwasher, Disposal, Double Oven, Electric Oven, Gas Cooktop, Gas Range, Microwave, Range Hood, Self Cleaning Oven
Laundry Laundry Room, Main Level
Exterior
Exterior Feature Private Front Entry, Private Rear Entry, Private Yard
Parking Features Driveway, Garage, Garage Door Opener, Garage Faces Side, Kitchen Level, Level Driveway
Garage Spaces 3.0
Fence Invisible
Pool None
Community Features Clubhouse, Country Club, Fitness Center, Gated, Golf, Homeowners Assoc, Near Schools, Near Shopping
Utilities Available Cable Available, Electricity Available, Natural Gas Available, Phone Available, Sewer Available, Underground Utilities, Water Available
View Other
Roof Type Composition, Concrete, Shingle
Street Surface Asphalt, Concrete, Paved
Accessibility None
Handicap Access None
Porch Covered, Deck, Front Porch
Total Parking Spaces 3
Building
Lot Description Back Yard, Creek On Lot, Cul-De-Sac, Front Yard, Landscaped, Wooded
Story One
Sewer Public Sewer
Water Public
Architectural Style Ranch
Level or Stories One
Structure Type Stone, Stucco
New Construction No
Construction Status Resale
Schools
Elementary Schools Sharon - Forsyth
Middle Schools South Forsyth
High Schools Lambert
Others
HOA Fee Include Insurance, Security, Sewer, Swim/Tennis, Trash
Senior Community no
Restrictions true
Tax ID 159 337
Ownership Fee Simple
Financing no
Special Listing Condition None
Read Less

Bought with Virtual Properties Realty.Net, LLC.




