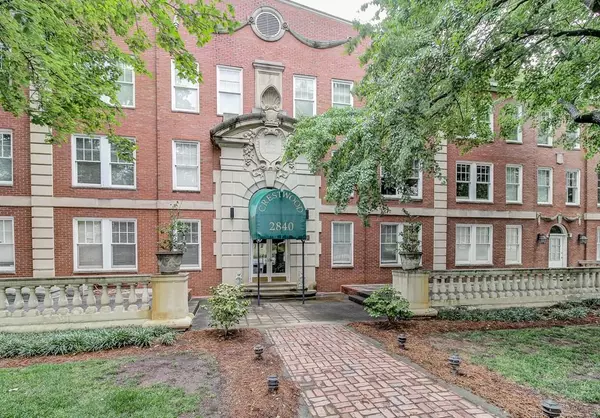For more information regarding the value of a property, please contact us for a free consultation.
2840 Peachtree RD NW #512 Atlanta, GA 30305
Want to know what your home might be worth? Contact us for a FREE valuation!

Our team is ready to help you sell your home for the highest possible price ASAP
Key Details
Sold Price $450,000
Property Type Condo
Sub Type Condominium
Listing Status Sold
Purchase Type For Sale
Square Footage 1,975 sqft
Price per Sqft $227
Subdivision The Crestwood
MLS Listing ID 6740790
Sold Date 08/10/20
Style Loft, Mid-Rise (up to 5 stories)
Bedrooms 3
Full Baths 2
Half Baths 1
Construction Status Resale
HOA Fees $495
HOA Y/N Yes
Originating Board FMLS API
Year Built 1925
Annual Tax Amount $2,688
Tax Year 2019
Lot Size 1,833 Sqft
Acres 0.0421
Property Description
One-of-a-kind, beautiful fully renovated Penthouse condo in historic Crestwood building. This spectacular home is loaded with 3 bedrooms + separate office/4th bedroom/nursery, 2 gas fireplaces, 2 balconies, skylights, ROOFTOP ACCESS, loads of built in storage & 4 (FOUR) parking spaces in secure parking deck! Open concept kitchen has granite counters & gas range. Soaring 2 story living room w/ gas fireplace, brick walled alcove/bonus space that leads to 1 of 2 balconies overlooking permanent green space. Master bedroom boasts skylights, gas fireplace & barn doors. The master bathroom is finished with RH vanity, clawfoot tub & gorgeous separate marble tiled shower. Building amenities include gym, off leash dog run, gated front common patio on Peachtree Rd. and 4 (four) parking spaces in secure parking deck. Awesome Buckhead location cannot be beat, with the best shopping, dining and parks just steps away. Come today! No FHA or VA
NO RENTAL RESTRICTIONS!
Location
State GA
County Fulton
Area 21 - Atlanta North
Lake Name None
Rooms
Bedroom Description Split Bedroom Plan
Other Rooms None
Basement None
Main Level Bedrooms 2
Dining Room Other
Interior
Interior Features Double Vanity, High Ceilings 10 ft Main
Heating Forced Air, Natural Gas
Cooling Ceiling Fan(s), Central Air
Flooring Hardwood
Fireplaces Number 2
Fireplaces Type Gas Starter, Living Room, Master Bedroom
Window Features Skylight(s)
Appliance Dishwasher, Disposal, Gas Range, Gas Water Heater, Microwave, Refrigerator
Laundry Laundry Room
Exterior
Exterior Feature Balcony
Parking Features Assigned
Fence None
Pool None
Community Features Dog Park, Fitness Center, Homeowners Assoc, Near Marta, Near Schools, Near Shopping, Public Transportation, Restaurant
Utilities Available Cable Available
Waterfront Description None
View City
Roof Type Composition
Street Surface Paved
Accessibility None
Handicap Access None
Porch None
Total Parking Spaces 4
Building
Lot Description Other
Story Two
Sewer Public Sewer
Water Public
Architectural Style Loft, Mid-Rise (up to 5 stories)
Level or Stories Two
Structure Type Brick 4 Sides
New Construction No
Construction Status Resale
Schools
Elementary Schools Brandon
Middle Schools Sutton
High Schools North Atlanta
Others
HOA Fee Include Insurance, Maintenance Structure, Maintenance Grounds, Pest Control, Sewer, Termite, Trash, Water
Senior Community no
Restrictions false
Tax ID 17 010000130461
Ownership Condominium
Financing no
Special Listing Condition None
Read Less

Bought with Harry Norman Realtors


