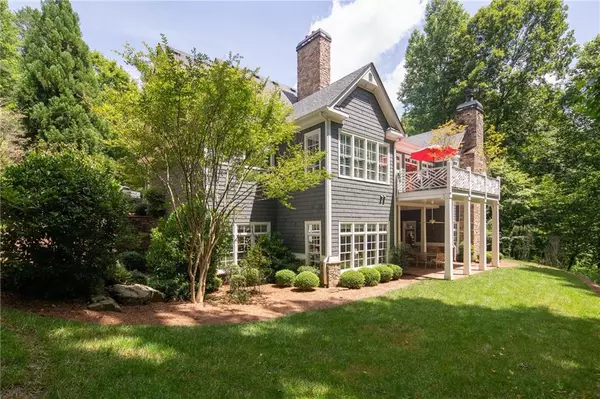For more information regarding the value of a property, please contact us for a free consultation.
161 Gold Rush RUN Dahlonega, GA 30533
Want to know what your home might be worth? Contact us for a FREE valuation!

Our team is ready to help you sell your home for the highest possible price ASAP
Key Details
Sold Price $649,000
Property Type Single Family Home
Sub Type Single Family Residence
Listing Status Sold
Purchase Type For Sale
Square Footage 5,112 sqft
Price per Sqft $126
Subdivision Achasta
MLS Listing ID 6698590
Sold Date 10/07/20
Style Traditional
Bedrooms 5
Full Baths 5
Half Baths 1
Construction Status Resale
HOA Fees $179
HOA Y/N Yes
Originating Board FMLS API
Year Built 2005
Annual Tax Amount $4,467
Tax Year 2017
Lot Size 0.680 Acres
Acres 0.68
Property Description
Discover a new level of peaceful bliss with this beautifully crafted home in the North Georgia foothills. Combine the scenic nature views with world-class golf that only Achasta's gated community offers and you have a truly one of a kind home that provides the best of both worlds. This spacious open concept home has it all! Starting with the panoramic views throughout the home that light up every room, to the imported kitchen appliances that would impress even the finest chefs. Continuing the elegant styling, this home features a spacious master on the main with a large walk-in closet, office, and plenty of oversized quarters for entertaining friends and family. After a long day of golf, the storybook sunroom is the perfect place to relax, unwind, and enjoy the sounds of nature. Come take a tour of a beautiful home and fall in love with everything it has to offer. This home is located in Achasta, a Jack Nicklaus Signature Golf Community with world-class golf and lifestyle amenities, located only minutes from Dahlonega, restaurants, shopping, Georgia's finest wineries, Lake Lanier, hospitals and approx. 1 hour from Atlanta.
Location
State GA
County Lumpkin
Area 278 - Lumpkin County
Lake Name None
Rooms
Bedroom Description Master on Main, Oversized Master
Other Rooms None
Basement Daylight, Exterior Entry, Finished, Finished Bath, Full, Interior Entry
Main Level Bedrooms 2
Dining Room Seats 12+, Separate Dining Room
Interior
Interior Features Beamed Ceilings, Bookcases, Double Vanity, Entrance Foyer, High Ceilings 10 ft Main, His and Hers Closets, Walk-In Closet(s)
Heating Heat Pump, Natural Gas, Zoned
Cooling Ceiling Fan(s), Central Air, Zoned
Flooring Carpet, Hardwood, Other
Fireplaces Number 2
Fireplaces Type Gas Starter, Great Room, Living Room
Window Features Insulated Windows
Appliance Dishwasher, Disposal, Double Oven, Dryer, Gas Oven, Gas Range, Microwave, Refrigerator, Washer
Laundry Main Level
Exterior
Exterior Feature Garden, Private Yard
Parking Features Garage, Garage Door Opener, Garage Faces Side, Kitchen Level, Level Driveway
Garage Spaces 2.0
Fence None
Pool None
Community Features Clubhouse, Country Club, Gated, Golf, Homeowners Assoc, Near Shopping, Near Trails/Greenway, Park, Pool, Restaurant, Street Lights, Tennis Court(s)
Utilities Available Cable Available, Electricity Available, Natural Gas Available, Phone Available, Sewer Available, Underground Utilities, Water Available
Waterfront Description None
View Golf Course, Mountain(s)
Roof Type Shingle
Street Surface Asphalt
Accessibility Accessible Bedroom, Accessible Full Bath, Accessible Hallway(s)
Handicap Access Accessible Bedroom, Accessible Full Bath, Accessible Hallway(s)
Porch Covered, Deck, Front Porch, Patio, Rear Porch
Total Parking Spaces 2
Building
Lot Description Back Yard, Cul-De-Sac, Landscaped, Level, Private, Wooded
Story One
Sewer Public Sewer
Water Public
Architectural Style Traditional
Level or Stories One
Structure Type Brick Front, Frame
New Construction No
Construction Status Resale
Schools
Elementary Schools Lumpkin County
Middle Schools Lumpkin County
High Schools Lumpkin County
Others
HOA Fee Include Maintenance Grounds, Security, Swim/Tennis
Senior Community no
Restrictions true
Tax ID 081 243
Special Listing Condition None
Read Less

Bought with Birch River Realty, LLC.




