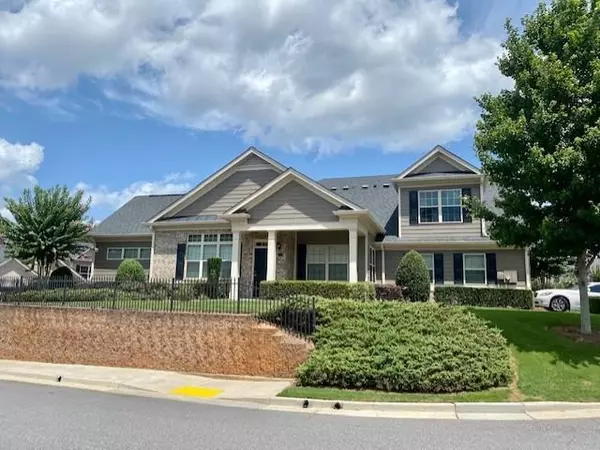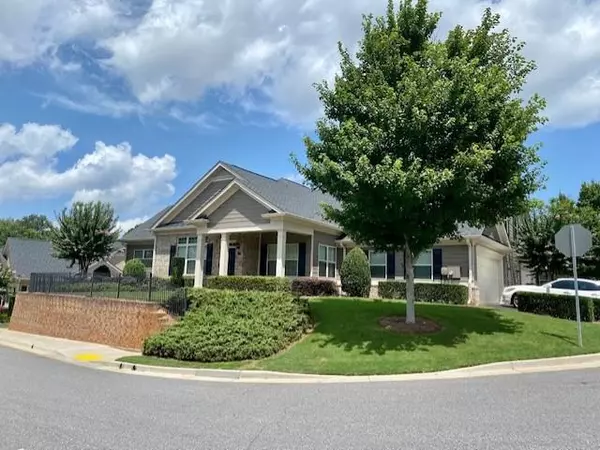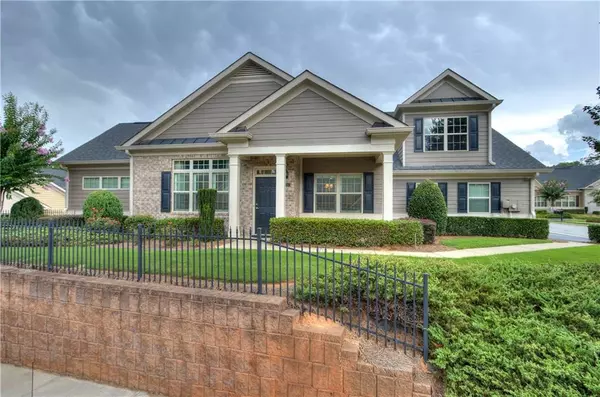For more information regarding the value of a property, please contact us for a free consultation.
130 Owens Farm LN Woodstock, GA 30188
Want to know what your home might be worth? Contact us for a FREE valuation!

Our team is ready to help you sell your home for the highest possible price ASAP
Key Details
Sold Price $281,500
Property Type Condo
Sub Type Condominium
Listing Status Sold
Purchase Type For Sale
Square Footage 1,535 sqft
Price per Sqft $183
Subdivision Orchards Of East Cherokee
MLS Listing ID 6761983
Sold Date 09/29/20
Style Garden (1 Level), Patio Home, Ranch
Bedrooms 2
Full Baths 2
Construction Status Resale
HOA Fees $270
HOA Y/N No
Originating Board FMLS API
Year Built 2012
Annual Tax Amount $724
Tax Year 2019
Lot Size 1.000 Acres
Acres 1.0
Property Description
Enjoy maintenance free living in this desirable 55+ community. This beautiful home is located on a premium corner lot and is one of the few two unit dwellings. No sharing your driveway with three other neighbors! Very well maintained with only one owner. The home has an open floor plan with beautiful hardwood floors, plantation shutters and crown molding in the main living areas. The kitchen offers solid surface countertops, stained cabinets and a pantry. Fireside Great room is open to formal dining room. Master with a large walk in closet, a second bedroom and two full bathrooms on the main floor. It also has a large, walk-up, unfinished bonus area above the garage, ideal for storage or future expansion. Large laundry/mud room with custom built in cabinets. Clothes washer and dryer included. Enjoy resort style amenities with beautiful clubhouse, pool, fire-pit and waterfall. Ideal location conveniently located in the Hickory Flat area between Roswell and Canton. Enjoy the convenience of this popular community with the benefits of low Cherokee Co taxes. Walk to shopping, dining and library! Don't forget to view the virtual tour.
Location
State GA
County Cherokee
Area 113 - Cherokee County
Lake Name None
Rooms
Bedroom Description Master on Main, Split Bedroom Plan
Other Rooms None
Basement None
Main Level Bedrooms 2
Dining Room Open Concept, Separate Dining Room
Interior
Interior Features Double Vanity, Entrance Foyer, High Ceilings 10 ft Main, High Speed Internet, Tray Ceiling(s), Walk-In Closet(s)
Heating Central, Natural Gas
Cooling Ceiling Fan(s), Central Air
Flooring Carpet, Ceramic Tile, Hardwood
Fireplaces Number 1
Fireplaces Type Gas Log, Gas Starter, Great Room
Window Features Insulated Windows, Shutters
Appliance Dishwasher, Disposal, Dryer, Electric Range, Electric Water Heater, Microwave, Refrigerator, Self Cleaning Oven, Washer
Laundry Laundry Room, Main Level
Exterior
Exterior Feature Private Front Entry
Parking Features Attached, Garage, Garage Faces Side, Kitchen Level, Level Driveway
Garage Spaces 2.0
Fence Front Yard, Wrought Iron
Pool None
Community Features Catering Kitchen, Clubhouse, Fitness Center, Homeowners Assoc, Meeting Room, Near Shopping, Pool, Sidewalks, Street Lights
Utilities Available Cable Available, Electricity Available, Natural Gas Available, Phone Available, Sewer Available, Underground Utilities, Water Available
Waterfront Description None
View Other
Roof Type Composition
Street Surface Paved
Accessibility Accessible Doors, Accessible Entrance, Accessible Full Bath, Accessible Hallway(s), Accessible Washer/Dryer, Grip-Accessible Features
Handicap Access Accessible Doors, Accessible Entrance, Accessible Full Bath, Accessible Hallway(s), Accessible Washer/Dryer, Grip-Accessible Features
Porch Covered, Front Porch
Total Parking Spaces 2
Building
Lot Description Corner Lot, Front Yard, Landscaped, Level, Private
Story One
Sewer Public Sewer
Water Public
Architectural Style Garden (1 Level), Patio Home, Ranch
Level or Stories One
Structure Type Brick Front, Cement Siding
New Construction No
Construction Status Resale
Schools
Elementary Schools Hickory Flat - Cherokee
Middle Schools Dean Rusk
High Schools Sequoyah
Others
HOA Fee Include Maintenance Structure, Maintenance Grounds, Termite, Trash
Senior Community no
Restrictions true
Tax ID 15N26E 092
Ownership Condominium
Financing no
Special Listing Condition None
Read Less

Bought with Keller Williams Realty Partners




