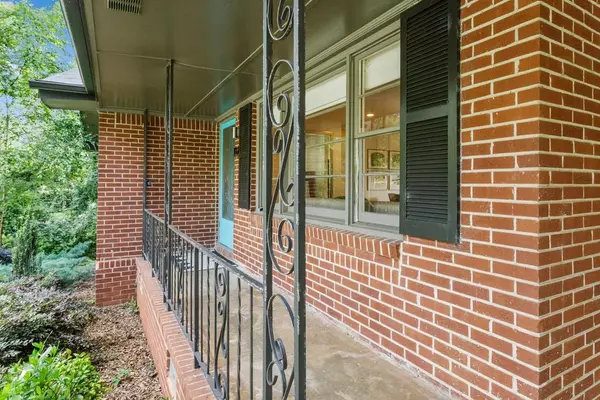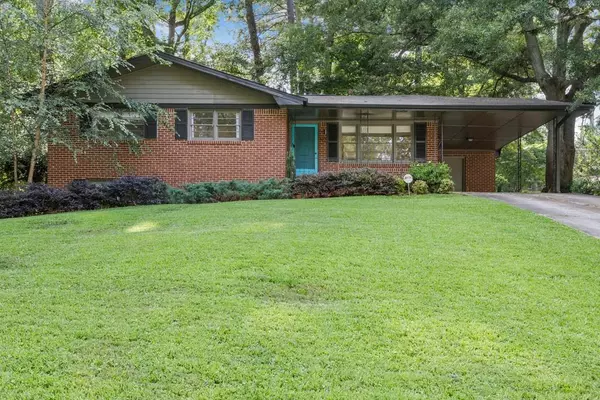For more information regarding the value of a property, please contact us for a free consultation.
197 Forest Glen CIR Avondale Estates, GA 30002
Want to know what your home might be worth? Contact us for a FREE valuation!

Our team is ready to help you sell your home for the highest possible price ASAP
Key Details
Sold Price $295,000
Property Type Single Family Home
Sub Type Single Family Residence
Listing Status Sold
Purchase Type For Sale
Square Footage 1,080 sqft
Price per Sqft $273
Subdivision Avondale Estates
MLS Listing ID 6763163
Sold Date 09/10/20
Style Ranch
Bedrooms 3
Full Baths 1
Half Baths 1
Construction Status Resale
HOA Y/N No
Originating Board FMLS API
Year Built 1963
Annual Tax Amount $2,744
Tax Year 2019
Lot Size 0.400 Acres
Acres 0.4
Property Description
Chic Mid-Century Modern recently renovated ranch resting on a nearly double sized lot – this home will check your boxes! Perched above the street for privacy - this ITP gem is part of a popular community within close proximity to the Dekalb Farmers Market and Avondale's Historic Village offering dining, shopping, breweries, galleries, festivals, easy access to the PATH trails, Lake Avondale and more. Thoughtfully updated to enhance and blend a modern classic charm including an open L-shaped concept Living & Dining lifestyle allowing natural sunlight to shine through the patio glass doors & the large living room windows. New Kitchen adjacent to Dining area with white cabinetry & black granite countertops complete with breakfast bar. Original hardwoods lovingly restored throughout! Custom recessed lighting and new light fixtures. Three Sunny Bedrooms with renovated bathroom linked to spacious half bath - all boasting sleek lined vanities & new tile flooring! Not to miss the daylight basement (not reflected in sq footage) media room/home office/or gym opportunities with additional huge BONUS unfinished storage. Carport plus an additional parking pad. Newer HVAC, New Roof, New Plumbing and Electrical. Enjoy the outdoors on your patio surrounded by a peaceful greenscape - it's all ready and waiting for YOU!
Location
State GA
County Dekalb
Area 52 - Dekalb-West
Lake Name None
Rooms
Bedroom Description Master on Main
Other Rooms None
Basement Daylight, Exterior Entry, Finished, Interior Entry
Main Level Bedrooms 3
Dining Room Dining L, Open Concept
Interior
Interior Features High Speed Internet
Heating Central, Forced Air, Natural Gas
Cooling Ceiling Fan(s), Central Air
Flooring None
Fireplaces Type None
Window Features None
Appliance Dishwasher, Dryer, Disposal, Electric Cooktop, Electric Water Heater, Electric Oven, Refrigerator, Microwave, Washer
Laundry Laundry Room, Other
Exterior
Exterior Feature Private Yard, Private Front Entry
Parking Features Covered, Carport, Driveway, Kitchen Level, Parking Pad
Fence None
Pool None
Community Features None
Utilities Available None
Waterfront Description None
View Other
Roof Type Composition
Street Surface None
Accessibility None
Handicap Access None
Porch None
Total Parking Spaces 1
Building
Lot Description Back Yard, Front Yard
Story One and One Half
Sewer Septic Tank
Water Public
Architectural Style Ranch
Level or Stories One and One Half
Structure Type Brick 4 Sides
New Construction No
Construction Status Resale
Schools
Elementary Schools Avondale
Middle Schools Druid Hills
High Schools Druid Hills
Others
Senior Community no
Restrictions false
Tax ID 18 010 02 008
Special Listing Condition None
Read Less

Bought with PalmerHouse Properties




