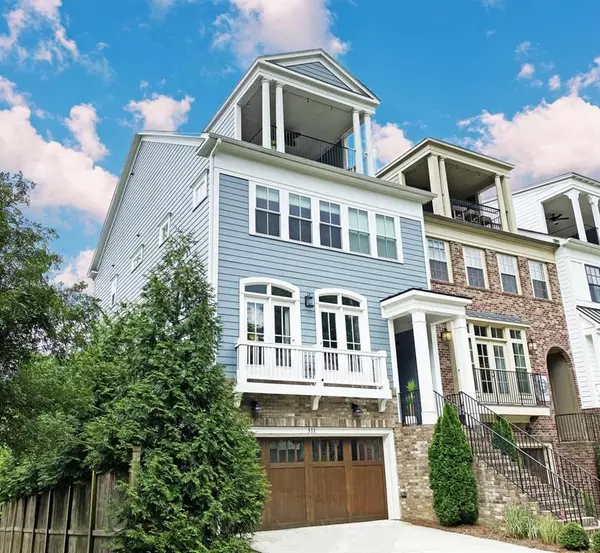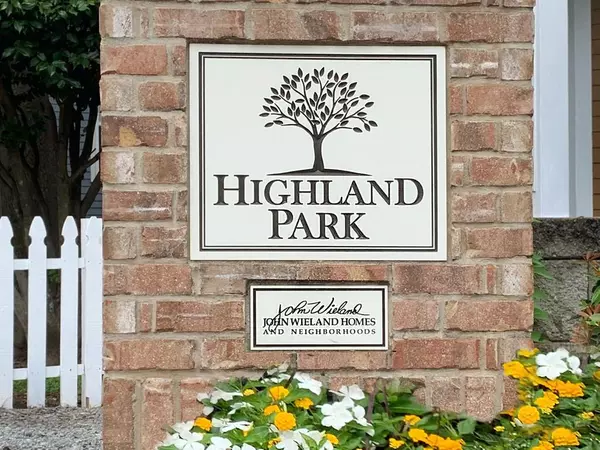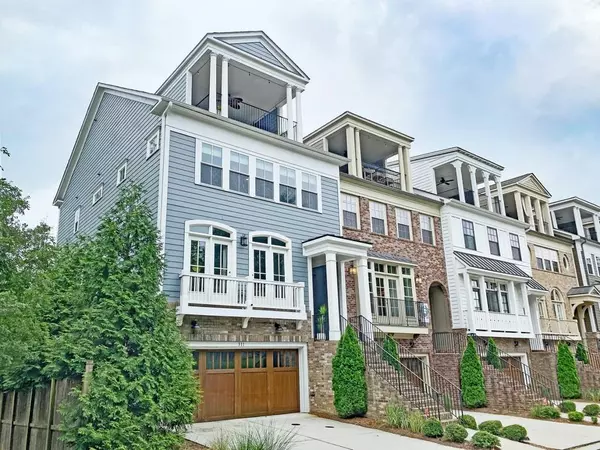For more information regarding the value of a property, please contact us for a free consultation.
311 Prospect ST NE Atlanta, GA 30312
Want to know what your home might be worth? Contact us for a FREE valuation!

Our team is ready to help you sell your home for the highest possible price ASAP
Key Details
Sold Price $1,110,500
Property Type Townhouse
Sub Type Townhouse
Listing Status Sold
Purchase Type For Sale
Square Footage 3,974 sqft
Price per Sqft $279
Subdivision Highland Park
MLS Listing ID 6758728
Sold Date 08/31/20
Style Townhouse, Traditional
Bedrooms 4
Full Baths 4
Half Baths 1
Construction Status Resale
HOA Fees $270
HOA Y/N No
Originating Board FMLS API
Year Built 2016
Annual Tax Amount $16,362
Tax Year 2019
Lot Size 1,524 Sqft
Acres 0.035
Property Description
Stunning custom end-unit townhouse in red-hot Highland Park community directly on the Belt Line. Step inside this gorgeous John Weiland home into an enormous, light-filled living room with floor-to-ceiling bookcases surrounding a beautiful gas fireplace. Custom wood beams accentuate a beautiful open dining room, which leads into the perfect chef's kitchen with oversized island and walk-in pantry. Two additional living areas adjoin the kitchen with cathedral ceilings and shiplap accents, making the perfect family spaces to read, relax, or dine. Upstairs (or up the elevator!), you'll find a luxurious and generous owners suite, complete with a spa-like bathroom, enormous custom master closet, and laundry room access. Love to entertain? You and your guests will love the top level where you'll find a large media room with wet bar, ice maker, and fridge with French doors that open onto the covered roof deck, complete with gas fireplace! With the Beltline at your doorstep and just a few minutes walk to Atlanta's best restaurants and bars, you won't find a more perfect place to call home.
Location
State GA
County Fulton
Area 23 - Atlanta North
Lake Name None
Rooms
Bedroom Description In-Law Floorplan, Oversized Master, Sitting Room
Other Rooms None
Basement Driveway Access, Exterior Entry, Finished Bath, Finished, Full, Interior Entry
Dining Room Open Concept
Interior
Interior Features High Ceilings 9 ft Main, Bookcases, Cathedral Ceiling(s), Double Vanity, Elevator, Entrance Foyer, Beamed Ceilings, Other, Wet Bar, Walk-In Closet(s)
Heating Central
Cooling Ceiling Fan(s), Central Air
Flooring Carpet, Ceramic Tile, Hardwood
Fireplaces Number 2
Fireplaces Type Gas Log, Living Room, Outside
Window Features None
Appliance Dishwasher, Dryer, Disposal, Refrigerator, Gas Cooktop, Gas Oven, Microwave, Range Hood, Washer
Laundry Upper Level
Exterior
Exterior Feature Garden, Private Yard, Private Front Entry, Balcony, Courtyard
Parking Features Driveway, Garage, On Street
Garage Spaces 2.0
Fence Back Yard, Fenced
Pool None
Community Features Near Beltline, Homeowners Assoc, Near Trails/Greenway, Park, Sidewalks, Street Lights, Near Marta, Near Schools, Near Shopping
Utilities Available None
Waterfront Description None
View City
Roof Type Composition
Street Surface None
Accessibility None
Handicap Access None
Porch Covered, Deck, Patio, Rooftop, Rear Porch
Total Parking Spaces 2
Building
Lot Description Back Yard, Level, Landscaped
Story Three Or More
Sewer Public Sewer
Water Public
Architectural Style Townhouse, Traditional
Level or Stories Three Or More
Structure Type Frame
New Construction No
Construction Status Resale
Schools
Elementary Schools Hope-Hill
Middle Schools David T Howard
High Schools Grady
Others
HOA Fee Include Maintenance Structure, Trash, Maintenance Grounds, Termite
Senior Community no
Restrictions true
Tax ID 14 001900030874
Ownership Condominium
Financing no
Special Listing Condition None
Read Less

Bought with Charlesworth Realty Group




