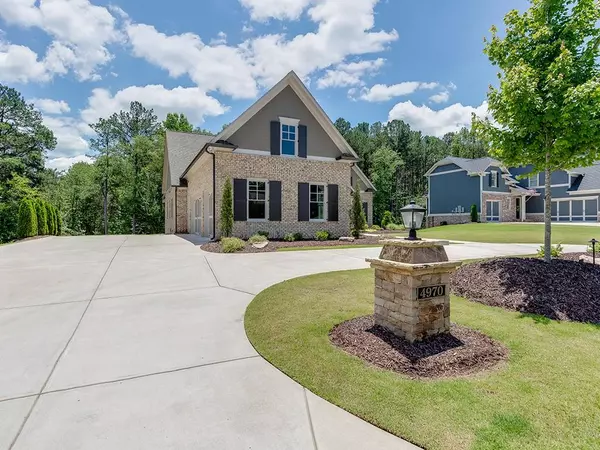For more information regarding the value of a property, please contact us for a free consultation.
4970 Shade Creek XING Cumming, GA 30028
Want to know what your home might be worth? Contact us for a FREE valuation!

Our team is ready to help you sell your home for the highest possible price ASAP
Key Details
Sold Price $590,000
Property Type Single Family Home
Sub Type Single Family Residence
Listing Status Sold
Purchase Type For Sale
Square Footage 3,221 sqft
Price per Sqft $183
Subdivision Churchill Crossing
MLS Listing ID 6723538
Sold Date 09/02/20
Style Ranch, Rustic
Bedrooms 4
Full Baths 3
Construction Status New Construction
HOA Fees $1,100
HOA Y/N Yes
Originating Board FMLS API
Year Built 2019
Annual Tax Amount $7,481
Tax Year 2019
Lot Size 0.430 Acres
Acres 0.43
Property Description
Former Model Home. The final new home available in this hard to fine, large lot, neighborhood. Gorgeous brick ranch w/ 3 car side entry garage and circular driveway, with a HUGE unfinished basement, on a lovely lot backing up to mature woods. This stunning home features an office on main, w/ 2 secondary bedrooms on main and a large secondary bedroom upstairs also perfect for a game/media room, full bath upstairs! Gourmet kitchen w/ custom cabinets, walk-in pantry w/ custom shelving, quartz countertops, double oven & breakfast bar & under counter lighting. Large Great Room offers 12' ceilings, wood burning fireplace w/ natural stone surround, lighted built-ins, and cedar beams. Double doors lead to a large covered deck w/ uncovered grilling area overlooks private, wooded area. Owner suite on main showcases trey ceiling, separate 6' tub, lg shower w/ frameless surround & built-in bench & separate vanities. 2 Guest Bedrooms w/ Jack n' Jill bath, laundry rm on main. Hardwoods everywhere except bedrooms, Garage has additional space perfect for workbench, Upgraded interior lighting, 5-zone irrigation, tankless water heater, custom Night Vision exterior lighting, low HERS rating. Easy walk to Lodge, pool & river! New Poole's Mill Elementary School opens for 2020/2021 school year! Home has the NterNow keyless home access. Agents your clients can access the home without you having to accompany them.
Location
State GA
County Forsyth
Area 223 - Forsyth County
Lake Name None
Rooms
Bedroom Description Master on Main
Other Rooms None
Basement Bath/Stubbed, Daylight, Exterior Entry, Full, Interior Entry, Unfinished
Main Level Bedrooms 3
Dining Room Separate Dining Room
Interior
Interior Features Beamed Ceilings, Bookcases, Double Vanity, Entrance Foyer, High Ceilings 9 ft Main, High Speed Internet, Tray Ceiling(s), Walk-In Closet(s)
Heating Forced Air, Natural Gas, Zoned
Cooling Ceiling Fan(s), Central Air, Zoned
Flooring Carpet, Hardwood
Fireplaces Number 1
Fireplaces Type Factory Built, Family Room, Gas Starter
Window Features Insulated Windows
Appliance Dishwasher, Disposal, Double Oven, Gas Cooktop, Gas Water Heater, Microwave, Tankless Water Heater
Laundry In Kitchen, Laundry Room, Main Level
Exterior
Exterior Feature Private Front Entry, Private Yard, Other
Parking Features Attached, Garage, Garage Door Opener, Garage Faces Side, Kitchen Level, Level Driveway
Garage Spaces 3.0
Fence None
Pool None
Community Features Clubhouse, Homeowners Assoc, Near Trails/Greenway, Pool, Street Lights
Utilities Available Cable Available, Electricity Available, Natural Gas Available, Phone Available, Sewer Available, Underground Utilities, Water Available
Waterfront Description None
View Other
Roof Type Composition, Ridge Vents
Street Surface Paved
Accessibility None
Handicap Access None
Porch Covered, Deck, Front Porch, Patio, Rear Porch
Total Parking Spaces 3
Building
Lot Description Back Yard, Front Yard, Landscaped, Level, Private
Story One and One Half
Sewer Public Sewer
Water Public
Architectural Style Ranch, Rustic
Level or Stories One and One Half
Structure Type Brick 3 Sides, Cement Siding
New Construction No
Construction Status New Construction
Schools
Elementary Schools Matt
Middle Schools Liberty - Forsyth
High Schools West Forsyth
Others
Senior Community no
Restrictions true
Tax ID 049 171
Financing no
Special Listing Condition None
Read Less

Bought with Lullwater Realty, Inc.




