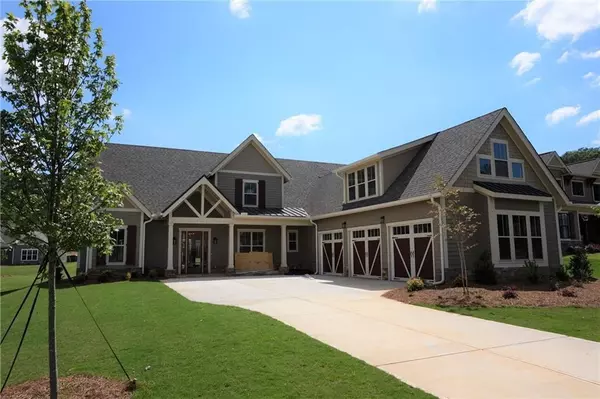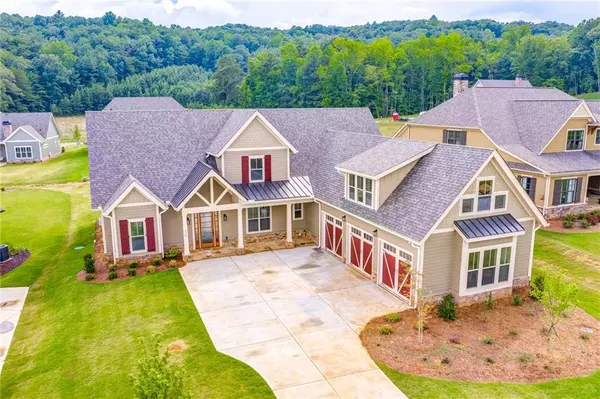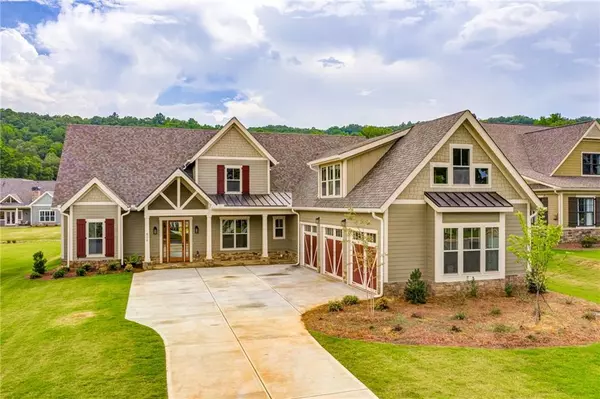For more information regarding the value of a property, please contact us for a free consultation.
806 Blue Heron CV Waleska, GA 30183
Want to know what your home might be worth? Contact us for a FREE valuation!

Our team is ready to help you sell your home for the highest possible price ASAP
Key Details
Sold Price $600,000
Property Type Single Family Home
Sub Type Single Family Residence
Listing Status Sold
Purchase Type For Sale
Square Footage 3,995 sqft
Price per Sqft $150
Subdivision Lake Arrowhead
MLS Listing ID 6755883
Sold Date 12/11/20
Style Craftsman
Bedrooms 5
Full Baths 3
Construction Status New Construction
HOA Fees $2,136
HOA Y/N Yes
Year Built 2020
Tax Year 2019
Lot Size 0.419 Acres
Acres 0.419
Property Description
Custom Luxury Lake Home in Beautiful Clearwater at Lake Arrowhead is Situated Directly Across from the Lake Allowing a Nice Lake View. No Detail has Been Overlooked. Stunning Glass Entry Door Welcomes You Home. Sep Dining is Perfect for Family Gatherings at the Lake. 10' Ceilings & Open Concept Floor Plan Make Entertaining Easy! Rustic Beams & Cut Stone Fireplace Add Charm to Great Rm w/View to the Gourmet Kitchen that will Delight any Chef. Sophisticated Master Suite w/Spa-like Bath is Perfect Space to Pamper Yourself. Custom His & Her Closets are Another Added Bonus. Two Guest Rms on the Main & Another 2 on the Upper Level Allows Plenty of Space for Family or Overnight Lake Guests. Imagine Relaxing on the Covered Stone Patio w/Wet Bar & Fireplace after a Day Spent on the Golf Course or Lake. Fantastic Amenity Pkg includes Hiking Trails, 2 Pools, Lake Access w/Kayak Launch, Tennis Courts, Basketball Court & More! Gated w/24 Hr Security. Only 1 Hr N of Atlanta. Instant Equity! Priced $20,000 Below Appraised Valued. Thousands of $$ of Free Upgrades!
Location
State GA
County Cherokee
Area 111 - Cherokee County
Lake Name Arrowhead
Rooms
Bedroom Description Master on Main, Split Bedroom Plan
Other Rooms None
Basement None
Main Level Bedrooms 3
Dining Room Butlers Pantry, Separate Dining Room
Interior
Interior Features Beamed Ceilings, Double Vanity, Entrance Foyer, High Ceilings 10 ft Main, High Speed Internet, His and Hers Closets, Walk-In Closet(s), Wet Bar
Heating Electric, Heat Pump, Propane
Cooling Ceiling Fan(s), Heat Pump
Flooring Carpet, Ceramic Tile, Vinyl
Fireplaces Number 2
Fireplaces Type Gas Starter, Great Room, Outside
Window Features Insulated Windows
Appliance Dishwasher, Disposal, Electric Oven, Gas Cooktop, Microwave, Range Hood
Laundry Laundry Room, Main Level
Exterior
Exterior Feature Courtyard
Parking Features Garage, Garage Door Opener
Garage Spaces 3.0
Fence None
Pool None
Community Features Boating, Country Club, Gated, Golf, Lake, Marina, Park, Pool, Sidewalks, Street Lights, Tennis Court(s)
Utilities Available Cable Available, Electricity Available, Phone Available, Sewer Available, Underground Utilities, Water Available
Waterfront Description Lake
View Lake, Mountain(s)
Roof Type Composition
Street Surface Paved
Accessibility Accessible Doors, Accessible Full Bath
Handicap Access Accessible Doors, Accessible Full Bath
Porch Covered, Front Porch, Patio, Rear Porch
Total Parking Spaces 3
Building
Lot Description Back Yard, Front Yard, Level
Story One and One Half
Sewer Public Sewer
Water Private
Architectural Style Craftsman
Level or Stories One and One Half
Structure Type Cement Siding, Stone
New Construction No
Construction Status New Construction
Schools
Elementary Schools R.M. Moore
Middle Schools Teasley
High Schools Cherokee
Others
Senior Community no
Restrictions false
Tax ID 22N09B 025
Special Listing Condition None
Read Less

Bought with Lake Homes Realty, LLC.




